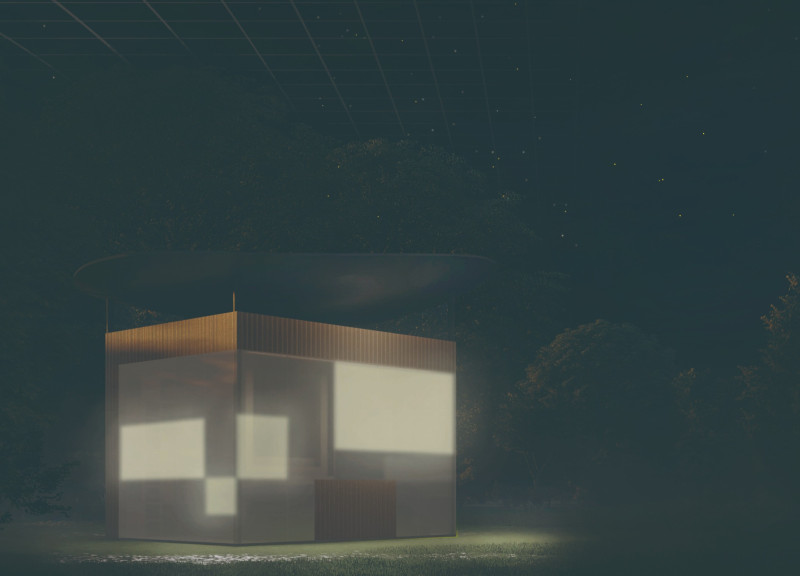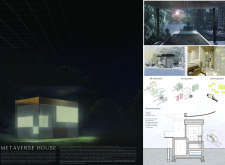5 key facts about this project
At its core, the Metaverse House embodies a vision for a residential space that harmonizes with its surroundings while providing comfortable and efficient living conditions. The design features a geometric cubical form that invites natural light and offers expansive views of its environment. Large glass surfaces dominate the façade, fostering a seamless connection between the indoor and outdoor spaces, which is essential for enhancing the occupants' experience of nature and light.
The primary function of the Metaverse House is to serve as a sustainable home that prioritizes resilience and self-sufficiency. This is achieved through innovative off-grid systems such as solar panels for energy generation and rainwater harvesting solutions. These elements not only reduce the building’s ecological footprint but also promote a lifestyle centered around sustainability. The architecture effectively transforms the house into a living entity that interacts dynamically with its surroundings, adapting to various environmental inputs over time.
Integral to the project are the carefully considered layouts throughout the interior, which maximize usability while cultivating comfort. The house features strategically zoned areas for living, dining, and recreation, ensuring that each space is optimized for its intended use. This versatility is further enhanced by the inclusion of movable screens that allow occupants to reconfigure their environment according to their needs, promoting a flexible living experience tailored to modern life.
The materiality of the Metaverse House adds an additional layer of integrity and appeal to the design. A balanced selection of materials such as glass, wood, metal, and concrete not only provides durability but also supports the thermal performance of the building. The use of sustainable materials ensures that the project aligns with ecological values while still fulfilling aesthetic considerations. The combination of these materials creates a rugged yet sophisticated façade that resonates with contemporary architectural trends.
Unique design elements further distinguish the Metaverse House within the realm of modern architecture. The circular oversailing roof not only serves a functional purpose in rainwater collection and solar energy efficiency but also symbolizes protection and continuity. This design choice enhances the visual narrative of the structure, inviting curiosity and engagement from its surroundings. Moreover, outdoor spaces, such as terraces and gardens, extend the living area beyond traditional boundaries, nurturing a relationship between occupants and nature that is often overlooked in urban settings.
Additionally, the integration of smart home technology allows for enhanced control over the living environment. Automated systems regulate climate settings, lighting, and security, promoting an experience of comfort and convenience in daily living. This seamless integration of technology aligns with the project’s overarching vision of modern living, where the lines between architecture, nature, and technology blur, creating an enriched lifestyle.
Ultimately, the Metaverse House stands as a testament to the potential of thoughtful architectural practices that prioritize sustainability, innovation, and user adaptability. Its design challenges conventional ideas of residential spaces, presenting an approach that encourages occupants to live in harmony with their environment while incorporating advanced technology for enhanced efficiency.
For readers interested in delving deeper into this distinctive project, exploring architectural plans, architectural sections, and architectural designs will provide valuable insights into the innovative ideas underpinning the Metaverse House. Understanding its comprehensive architectural approach invites appreciation of how such design principles can be employed to create resilient and adaptable living spaces in an ever-changing world.























