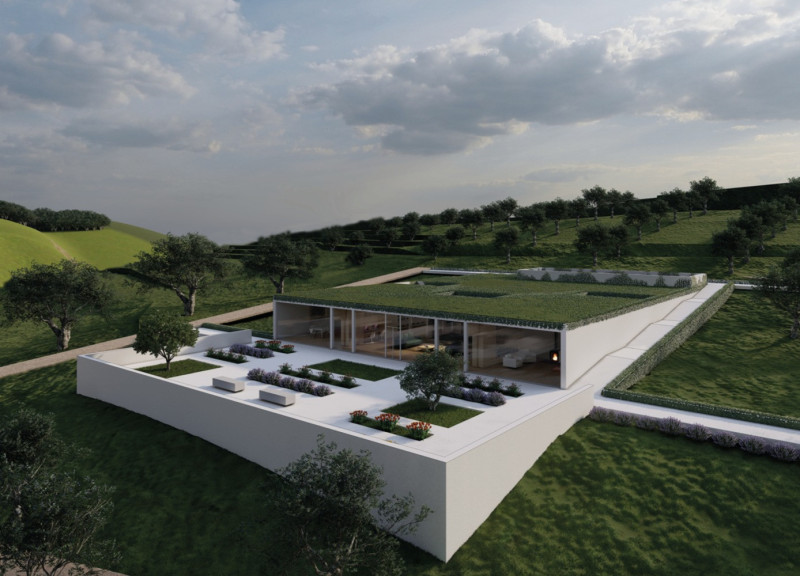5 key facts about this project
The primary function of the Fiore project is to serve as a healthcare facility that prioritizes patient comfort through its architectural approach. Its layout eliminates conventional hospital corridors and introduces an open-plan design that enhances communal interaction while providing private spaces for individual care. The design connects indoor and outdoor areas, allowing natural light to flood the interiors and providing unobstructed views of the landscape. This connection not only enhances aesthetic appeal but also supports the therapeutic objectives of the facility.
Holistic Design Approach
One of the distinctive features of the Fiore project is its focus on biophilic design principles. By incorporating expansive glass openings, the building promotes visual and physical access to nature. This design choice aims to provide a calming experience for patients, emphasizing the restorative benefits of the natural environment. The inclusion of a green roof serves not only aesthetic purposes but also contributes to sustainability by improving thermal regulation and managing stormwater.
The organization of space is carefully considered, with two large common areas functioning as social hubs for patients and families. This arrangement encourages social interactions, which are critical to fostering a supportive community. Additionally, smaller rooms are allocated for psychological support, recognizing the importance of mental health in the recovery process.
Materiality and Sustainability
The material palette of the Fiore project includes concrete, glass, and wood, each selected for their functional properties and aesthetic qualities. Concrete provides structural integrity, while large glass panels enhance transparency and light quality within the spaces. Wood is incorporated in the interior finishes to create a warm, inviting atmosphere that contrasts with typical healthcare environments, further improving patient comfort.
The integration of natural materials aligns with sustainability goals, reflecting a commitment to environmental stewardship. The green roof serves to reconnect the built environment with its ecological context, allowing flora to coexist alongside the architectural structure.
The Fiore project represents a paradigm shift in healthcare architecture by placing an emphasis on human-centric design that prioritizes emotional and psychological well-being. The holistic approach combined with sustainable practices sets this facility apart from typical healthcare environments. Readers interested in a comprehensive understanding of the project are encouraged to explore architectural plans, sections, and design details for deeper insights into this innovative architectural endeavor.























