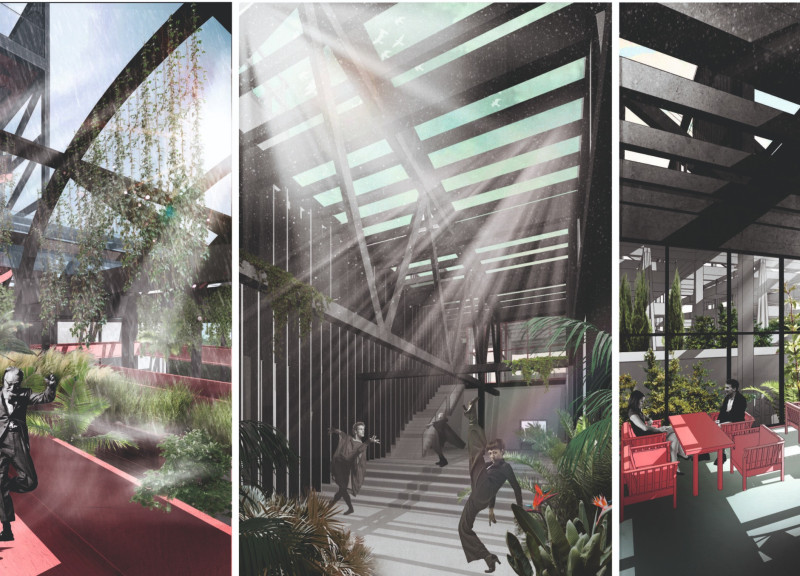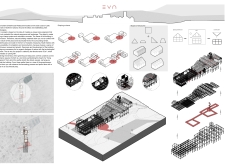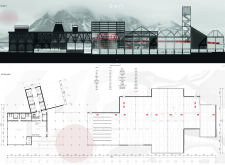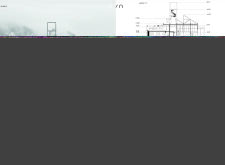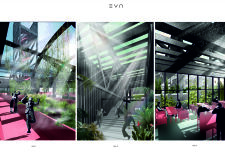5 key facts about this project
The layout of the building incorporates a series of distinct spaces, including dining areas, greenhouse zones, and service areas, which are all thoughtfully integrated into the overall design. The architectural approach promotes an open ambiance, inviting natural light and providing views of the surrounding landscape, thereby enhancing the dining experience.
Unique Structural Approaches
The restaurant's design features a blend of monolithic concrete and a steel frame, which allows for expansive interior spaces without compromising structural integrity. Large glass panels dominate the façade, creating a seamless transition between the indoor and outdoor environments. This transparency not only connects diners with nature but also reduces the need for artificial lighting, contributing to energy efficiency. The use of these materials supports a modern architectural aesthetic while adhering to sustainable practices.
The restaurant's pathways have been designed to simulate “blood vessels,” creating an intuitive flow throughout the space. This unique approach not only guides patrons through the dining experience but also symbolizes the relationship between food, nature, and human interaction.
Integration of Greenhouse Elements
Another defining aspect of the project is its integration of greenhouse functions into the restaurant's design. Edible plants and herbs are incorporated into the interior, allowing diners to engage with the source of their meals. This farm-to-table experience reinforces the project's commitment to sustainability. The design emphasizes modular gardening systems that can adapt to seasonal changes, ensuring a continual supply of fresh produce.
Overall, the Iceland Greenhouse Restaurant exemplifies a thoughtful approach to architecture that merges functionality with ecological sensibility. The integration of innovative materials, unique structural elements, and distinct programmatic features distinguishes it from typical dining establishments.
For more insights into the architectural plans, sections, designs, and ideas behind this project, explore the detailed presentation of the Iceland Greenhouse Restaurant.


