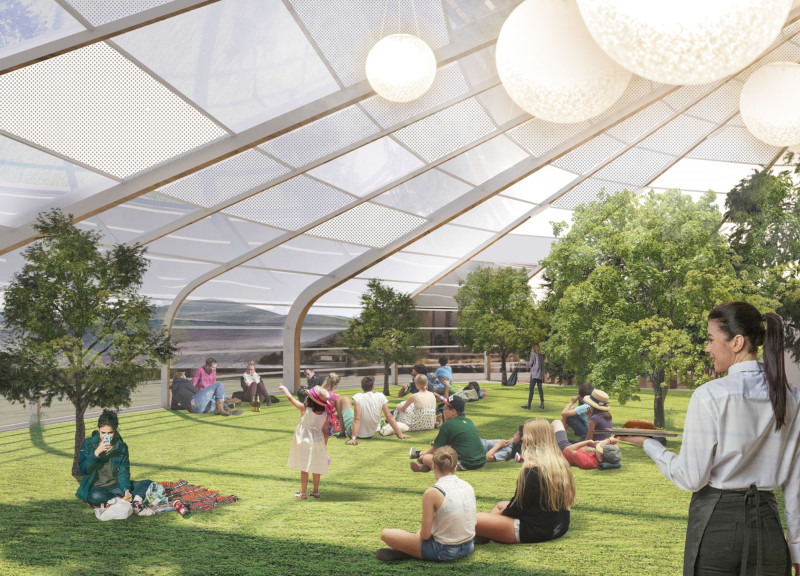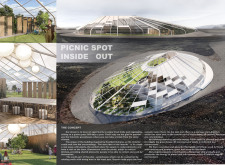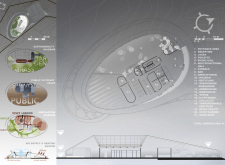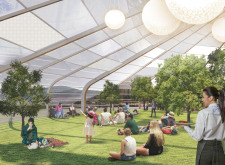5 key facts about this project
The project encompasses various essential components, including public gathering areas, communal gardens, and service zones. The interior layout is carefully planned to facilitate social interaction, with open spaces that can adapt to multiple uses such as workshops, educational programs, and casual dining. The architectural form of the building is an organic, oval shape that mimics the natural contours of the landscape, reflecting a commitment to environmental harmony.
Sustainable practices are integral to the project, utilizing materials such as glass for natural lighting and heat management, sustainably sourced wood for interior finishes, and natural stone for structural elements. The use of local geothermal resources for heating further emphasizes the ecological approach of the design.
Unique Design Approaches
The architectural design employs a biophilic approach, creating a strong connection between the indoor spaces and the natural environment. The incorporation of glass walls blurs the line between inside and outside, allowing visitors to experience the surrounding landscape fully. Additionally, the project features innovative transformable areas with rotating walls that can adapt flexible layouts for different occasions, enhancing usability.
Another aspect that distinguishes this project is the integration of community gardens. These spaces not only contribute to the aesthetic value of the site but also serve educational purposes, fostering an understanding of local agriculture and sustainable practices among visitors. The thoughtful layout ensures that these gardens are accessible, promoting hands-on experiences in food gathering and cultivation.
Architectural Design Elements
The architectural design includes several important elements that contribute to the overall functionality of the project. Public areas are designed to accommodate large groups, with ample seating and shaded spaces that invite prolonged use. The careful delineation of service areas separates functional zones from guest experiences, ensuring smooth operations without compromising visitor enjoyment.
Finally, the project’s reliance on natural materials not only enhances durability but also maintains a contextual relationship with the surrounding landscape. The materials used convey a sense of place and sustainability that aligns with the project’s vision, demonstrating a responsible approach to architectural practice.
Explore the project presentation to gain deeper insights into the architectural plans, sections, and innovative designs that characterize "Picnic Spot Inside Out." Understanding these architectural ideas will provide a comprehensive overview of the project's unique contributions to community space design.

























