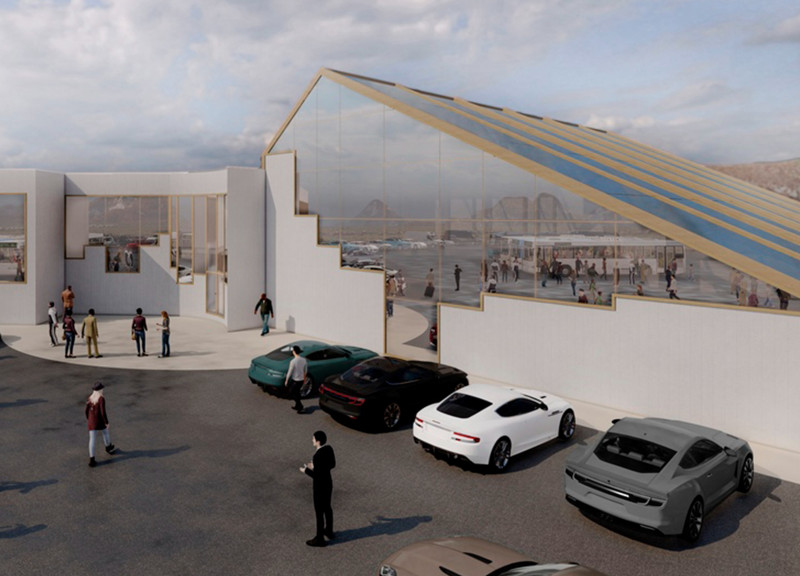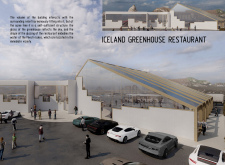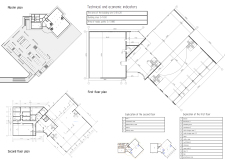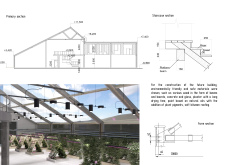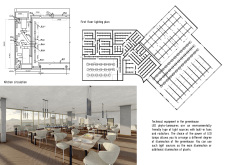5 key facts about this project
The primary function of the Iceland Greenhouse Restaurant is to provide a culinary experience that emphasizes local food production and sustainability. The design includes functional spaces such as dining areas, a commercial kitchen, and an integrated greenhouse for on-site agriculture. This self-sufficient system not only supports the restaurant's menu but also creates a direct connection between food production and consumption.
Sustainability is a core principle of this project. The extensive use of environmentally friendly materials, including wood, concrete, glass, plaster, and soft bitumen roofing, accentuates an eco-conscious approach to architecture. The glass elements function to maximize natural light, reducing the need for artificial lighting and enhancing energy efficiency. Furthermore, the greenhouse design enables year-round cultivation of plants, ensuring that fresh produce is readily available for culinary use.
Unique to this project is its emphasis on community engagement and environmental responsibility. Instead of a conventional dining experience, the design promotes an educational aspect, where visitors can learn about the importance of sustainable practices in food production. The incorporation of public spaces, such as outdoor terraces and communal seating, invites interaction among guests and strengthens the sense of community.
Another notable aspect of the project is its careful attention to contextual sensitivity. The architectural form is designed to complement the scenic landscape, utilizing materials and colors that resonate with the local environment. This design choice enhances the relationship between the building and its surroundings, making it an integral part of the landscape rather than an imposing structure.
Exploring the architectural plans, sections, and designs of the Iceland Greenhouse Restaurant can provide deeper insights into the project’s unique attributes and design philosophy. For those interested in sustainable architecture and innovative design strategies, further investigation into this project is encouraged to fully appreciate its contributions to modern architectural ideas.


