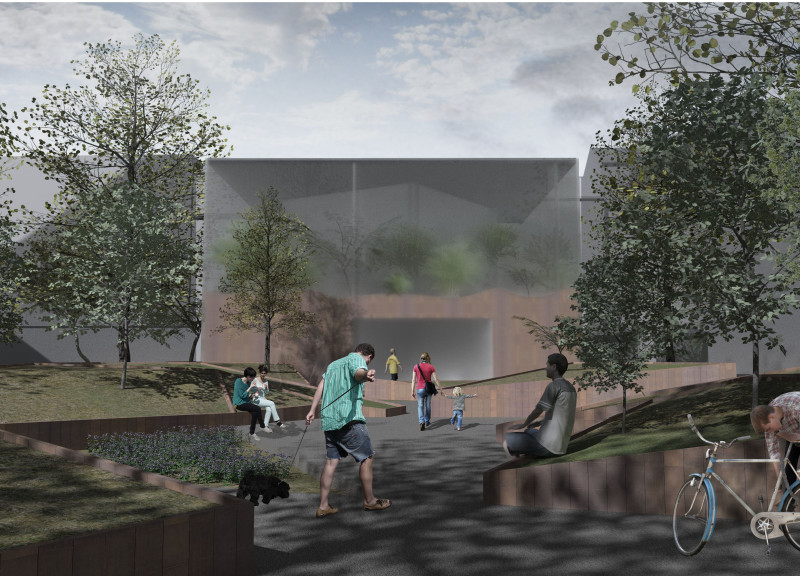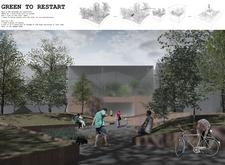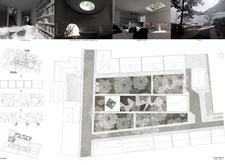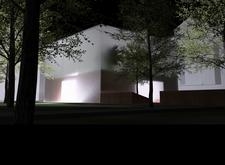5 key facts about this project
At the heart of the design lies a "glass box" filled with green vegetation. This element is central to the project, illustrating the concept of nature as a restorative force in dense urban settings. The transparent structure invites an abundance of natural light while allowing the beauty of the interior landscape to engage passersby. The choice of materials plays a crucial role in supporting the project’s vision. Concrete provides the necessary structural foundation, ensuring durability and stability. Natural walnut wood adds warmth and comfort to the interiors, while natural poplar wood contributes to sustainability through its organic appeal. Equal glass is used extensively to maintain the connection between indoor and outdoor environments, creating a harmonious flow of space.
The project features a carefully organized ground floor layout, designed to accommodate various communal functions. This includes essential areas such as a library, dining spaces, and meeting rooms, all aimed at promoting social interactions. The incorporation of diverse communal spaces reflects an understanding of the importance of fostering community ties, which is often lacking in urban settings. The design encourages residents to engage not only with each other but also with their surrounding nature.
Ascending to the first floor, users are greeted with panoramic views of the integrated greenery, reinforcing the project's purpose of merging urban living with nature. The outdoor spaces are equally significant; terraced gardens and walking paths are thoughtfully integrated, providing an escape for residents to reconnect with nature. The layout encourages various outdoor activities, enhancing the experience of urban living.
A unique aspect of "Green to Restart" lies in its biophilic approach, where architecture is not merely a backdrop but a living component of the user experience. The selection of specific vegetation for the glass box goes beyond aesthetics; it includes species known for their air-purifying qualities, such as birch, Boston ferns, Chamaedorea, and palms. This emphasis on plants as a means of improving air quality underscores the project’s commitment to sustainability.
Furthermore, the materials used throughout the project reflect a conscientious effort to minimize the carbon footprint, ensuring that the design supports ecological health. By prioritizing natural materials and green design elements, the architecture of "Green to Restart" stands as a model for future urban developments seeking to enhance both environmental and human well-being.
In summary, "Green to Restart" serves as an exemplary project that successfully integrates architecture, nature, and community. The design approaches highlight the potential for sustainable urban solutions that promote healthy living through a deep connection to nature. For those interested in exploring the architectural plans, sections, and designs that illustrate these ideas more profoundly, consider delving into the project presentation for a comprehensive understanding of its innovative approach and features.


























