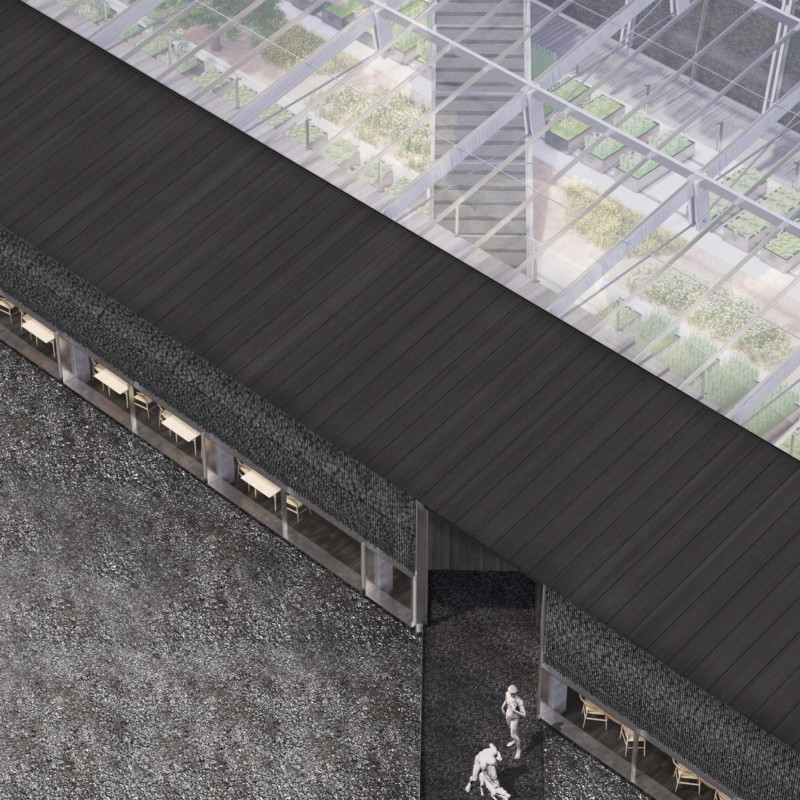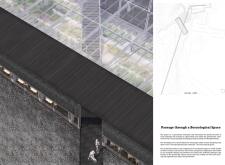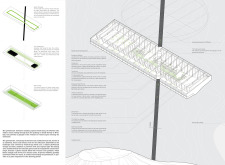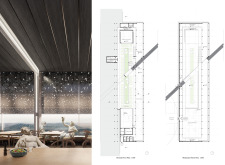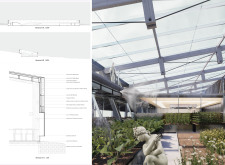5 key facts about this project
At the heart of the project lies a commitment to creating a seamless experience that encourages patrons to engage with both the culinary offerings and the surrounding environment. The layout is thoughtfully organized to guide visitors through a series of spaces that evoke a sense of exploration and discovery. The design features a linear configuration, interspersed with various functional areas, including dedicated dining spaces, a central kitchen, and a greenhouse. The design prioritizes vast windows and open areas that foster an unobstructed view of the picturesque volcanic landscape, allowing diners to appreciate the interplay between the indoor environment and the natural beauty outside.
The greenhouse is a pivotal component of the design, serving as more than just a space to grow ingredients. It acts as a living classroom, providing educational opportunities for guests to understand the source of their food while reinforcing the link between agricultural practices and culinary art. Through the greenhouse, visitors can participate in activities that enhance their appreciation for sustainable agriculture.
The architectural materials chosen for this project play a significant role in its authentic representation of the landscape. Larch wood, known for its durability and warm texture, is used extensively throughout the structure. This material not only enhances the aesthetic quality of the design but also aligns with the ethos of sustainability, as it is sourced locally. Tempered glass surfaces are strategically employed to allow natural light to flood the interiors, reinforcing the greenhouse’s connection to the surrounding environment. Galvanized steel provides structural integrity, while elements made from volcanic lava rock ground the project in its geographical context, creating a direct visual and narrative link to the unique characteristics of the Riverfall Volcano area.
One of the unique design approaches evident in this project is the integration of passageways that mimic natural routes found in the environment. This design element encourages a flow of movement that is both intuitive and reflective of the paths one would encounter in the landscape. The design invites social interaction, enhancing the experience of dining and learning by allowing individuals to traverse through the space in a manner similar to exploring the biome around them. The spatial organization contributes to a broader narrative, suggesting a pilgrimage of sorts, where each section of the restaurant unfolds to reveal new insights and perspectives.
The architecture of this project stands as a testament to the importance of context in design. It addresses the impact of the built environment on local ecosystems by fostering an appreciation for nature and the importance of sustainability. Visitors are invited to embrace a connection with their surroundings while engaging in a communal experience centered around food and learning.
For those interested in the finer details of this innovative project, exploring the architectural plans, sections, and designs will provide deeper insights into the underlying ideas that shaped its development. The interplay of materials, spatial configurations, and sustainable practices makes this project an enriching case study in contemporary architecture. We encourage readers to delve into the project presentation for a comprehensive understanding of its architectural significance and thoughtful design approaches.


