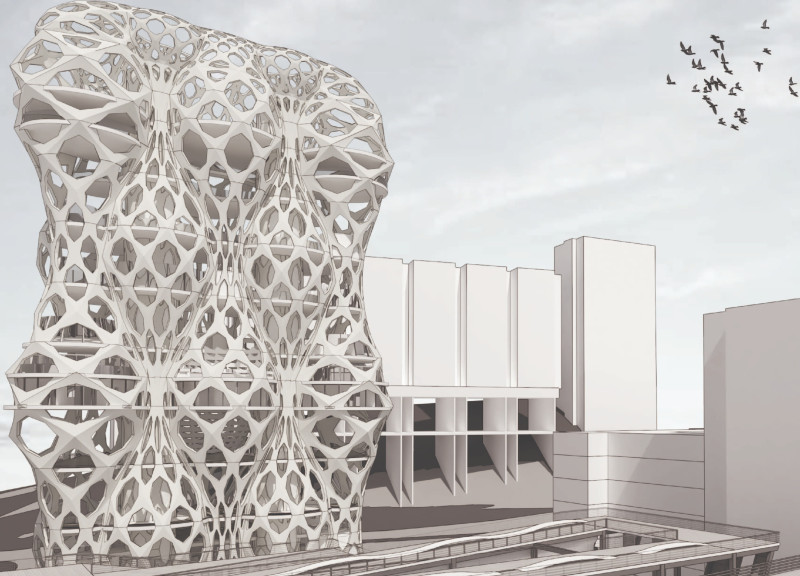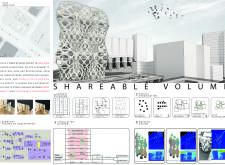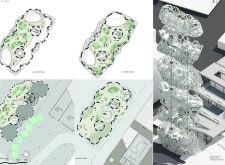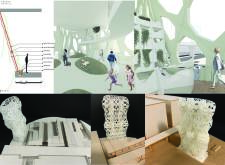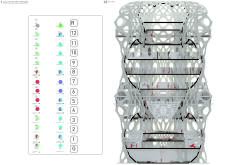5 key facts about this project
Design and Functionality
The primary function of Shareable Volume lies in its dual purpose. On one hand, it serves as a resource for animal welfare, providing spaces for veterinary care and pet services. On the other hand, it creates an inviting environment for community members to engage with their pets and each other. This duality is reflected in the project’s spatial organization, which strategically layers public and private areas to enhance usability.
Unique architectural elements include the innovative use of materials and the incorporation of biophilic design principles. The facade features glass and green elements that maximize natural light and integrate vegetation into the structure. This not only improves aesthetic appeal but also contributes to sustainability by promoting natural ventilation and reducing energy consumption.
Dynamic spatial configurations allow for a seamless flow between different areas, encouraging interaction and movement throughout the building. The emphasis on vertical circulation promotes accessibility, particularly important in urban environments where space is limited.
Sustainable Design Strategies
The project employs various sustainable design strategies that distinguish it from conventional developments in similar urban contexts. One key innovation is the design’s adaptation for rainwater harvesting, which promotes ecological management within the urban setting. The architectural approach aligns with modern sustainability goals, demonstrating a commitment to reducing the urban heat island effect through strategic green space integration.
Furthermore, the design's intricate facade, characterized by organic shapes, reflects an understanding of biomimicry. This approach enhances the building's performance, merging aesthetic considerations with functional requirements.
Zoning within the building enhances community interaction. Dedicated zones for pet care and human activities promote social engagement, fostering a sense of community ownership and responsibility towards urban living conditions.
For further exploration of the architectural plans, sections, and overall design strategies implemented in the Shareable Volume project, interested readers are encouraged to delve into the full architectural presentation. This detailed exploration will provide deeper insights into the innovative architectural ideas and functional solutions that define this project.


