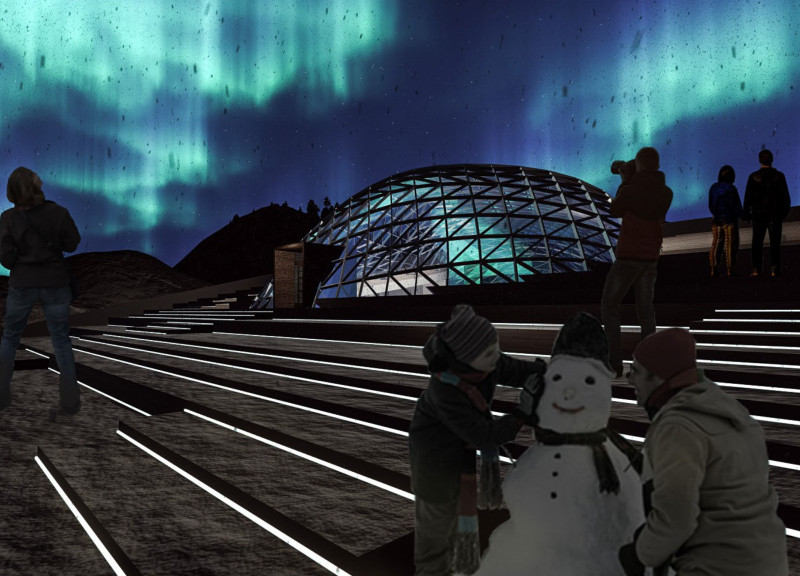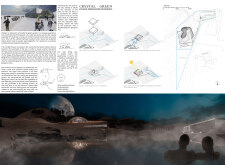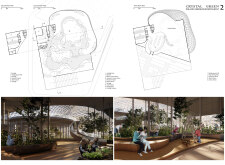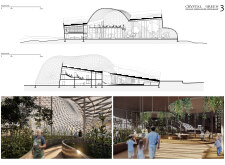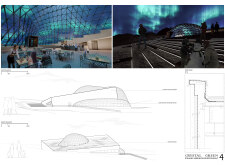5 key facts about this project
At its core, the "Crystal Green" project functions as a restaurant that not only serves food but also provides an educational platform about sustainable agriculture. It aims to connect diners not only to their meals but also to the origins of those meals by integrating gardens into the dining experience. The design allows for the cultivation of vegetables and herbs within the restaurant itself, empowering guests to witness the life cycle of their food. This unique approach encourages a deeper appreciation of the natural processes involved in food production.
The architectural design of the "Crystal Green" is characterized by a transparent envelope primarily made of glass panels framed in steel. This choice of materials is intentional, allowing abundant natural light to fill the space while providing uninterrupted views of the surrounding landscape. Furthermore, this transparency creates an inviting atmosphere that encourages visitors to engage with the environment outside, enhancing their overall experience. Each element of the restaurant has been carefully considered to ensure that it fosters a sense of connection to nature.
Notably, one of the most significant aspects of the design is the integration of multifunctional spaces. The main dining area is situated on an elevated level, providing guests with sweeping views of Iceland's volcanic terrain while enjoying their meals. Adjacent to this area, a dedicated gardening space allows visitors to participate in planting and harvesting, creating an interactive experience that augments their understanding of food sourcing and sustainability. This mixed-use approach fulfills diverse community needs and invites participation, making the project much more than just a dining venue.
The project also includes a multipurpose hall designed for community events and educational workshops, reinforcing its role as a local hub. Private spaces are seamlessly integrated into the design to support operational efficiency without detracting from the guest experience. This attention to spatial organization reflects a deep commitment to creating a welcoming environment that caters to various activities.
The materials chosen for the "Crystal Green" project also bear significance. The use of precast concrete panels provides structural stability and durability while being environmentally responsible. These robust materials are complemented by warm wood flooring, which enhances the interior atmosphere and maintains a sense of comfort. The inclusion of vegetation throughout the space is not merely aesthetic; it contributes to improved air quality and occupant wellbeing, further emphasizing the project's commitment to sustainability.
One cannot overlook the unique design approaches that characterize "Crystal Green." The architectural strategies employed reflect a progressive mindset centered on ecological stewardship and community involvement. By prioritizing open, light-filled spaces and thoughtful material selection, the design yields a venue that harmonizes with its surroundings while promoting sustainable practices. Visitors find an experience that transcends conventional dining, extending into learning about and participating in responsible food systems.
In summary, the "Crystal Green" project presents a nuanced architectural response to contemporary issues surrounding food production and sustainability. Its thoughtful integration of dining and gardening, along with its transparent nature and functional spaces, represents a significant step forward in architectural design. Readers interested in exploring this innovative project are encouraged to delve into the architectural plans, sections, designs, and ideas presented, as they offer deeper insights into this compelling architectural endeavor.


