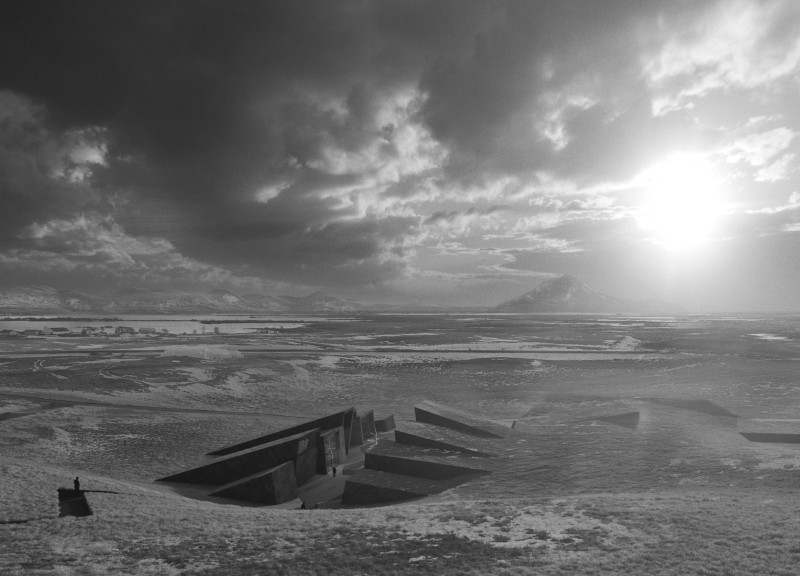5 key facts about this project
This architectural design represents a conscious effort to merge building practices with sustainability principles. By creating a multifunctional space, the project aims to foster a deeper appreciation for the environment and promote responsible tourism in a region celebrated for its natural beauty. The design not only caters to the needs of visitors seeking information about the area's ecology but also serves as a hub for community engagement and environmental awareness initiatives.
Key elements of the project include a dynamic layout that facilitates a seamless flow between the museum and the recycling center. The museum features exhibition areas dedicated to local geology and ecology, an auditorium for lectures and workshops, and a bookstore that highlights sustainability literature. This thoughtful organization encourages visitors to engage actively with the content presented, enhancing their understanding of environmental challenges.
The recycling center is a critical aspect of the design, presenting an innovative model for waste management. It includes collection zones, educational workshops, and a secondhand store, all aiming to instill a sense of responsibility among visitors and locals alike. The incorporation of practical elements ensures that the space functions effectively while promoting a circular economy within the community.
A characteristic feature of this project is its careful consideration of materiality. Utilizing locally sourced materials is both an aesthetic choice and a reflection of the building's commitment to sustainability. The primary material employed is Verapyrophyllite stone, which forms the façade and connects the structure to its geological context. Glass elements are strategically placed within the design to create transparency, allowing natural light to permeate while providing stunning views of the surrounding landscape.
In terms of landscape integration, the architectural approach respects the natural environment by minimizing disruption to the site. The building is designed to nestle within the topography, utilizing green roofs and earth-sheltered constructions that enhance insulation while promoting biodiversity. Pathways leading to the museum are intentionally landscaped to enhance visitors' interaction with nature, creating a holistic experience that underscores the project's ecological ethos.
Another notable design approach is the emphasis on community interaction and education. The project incorporates open workspaces for artifact restoration and ecological workshops, inviting local artisans and environmental advocates to contribute. This commitment to fostering a sense of community ownership enhances the project's relevance, encouraging shared responsibility for environmental sustainability.
The "Multifunctional Apocalypse" project stands as a notable example of how architecture can thoughtfully address contemporary issues while simultaneously serving aesthetic and educational purposes. Its careful design strategies and sustainable practices offer a replicable model for future architectural endeavors. Those interested in a deeper understanding of the project are encouraged to explore the architectural plans, architectural sections, and architectural designs, which provide further insights into the innovative ideas and thoughtful execution underlying this design. Engaging with the comprehensive presentation of the project will reveal the nuances and intent that define this architectural work.


























