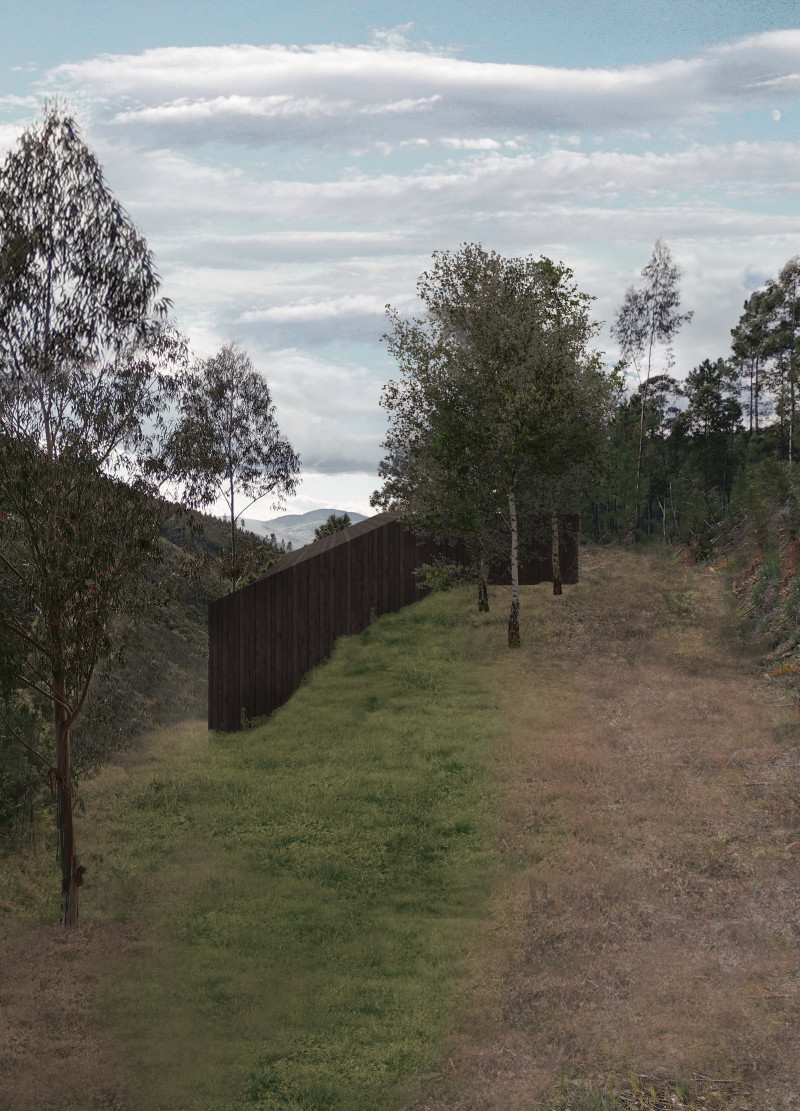5 key facts about this project
At its core, the retreat's function is to facilitate well-being, offering a tranquil setting for practices that encourage mindfulness and reflection. The architectural layout is carefully crafted to accommodate various activities, ranging from group yoga sessions to personal meditation, thereby catering to a diverse range of visitors. The spaces within the structure encourage interaction while also allowing for solitude, striking a balance that is vital for retreat experiences.
The design carefully considers the local terrain and climate, making use of natural materials and sustainable practices to promote environmental stewardship. Key components of the project include extensive use of pine wood for both structural and aesthetic purposes, contributing to a warm, inviting environment. Viroc panels are utilized for their durability and insulation properties, ensuring comfort in various weather conditions. Additionally, the inclusion of OSB boards and other treated materials highlights the project’s commitment to longevity and low-impact construction.
One of the most notable aspects of the Vale de Moses Yoga Retreat is its biophilic design, which seeks to create a connection between occupants and the surrounding landscape. Large glass facades allow natural light to permeate interior spaces while framing breathtaking views of the trees and hillsides. This seamless interaction with nature not only enhances the aesthetic quality of the building but also fosters a deeper sense of tranquility for those who enter its spaces.
The spatial organization of the retreat promotes a fluid movement throughout the facility. Dedicated yoga studios form the heart of the building, designed to accommodate both communal gatherings and individualized practice. These spaces are outfitted with necessary amenities, including cleverly integrated storage solutions and accessible restrooms, which together ensure a functional and user-friendly environment.
In addition, the project features outdoor spaces that resonate with its purpose. A central fire pit surrounded by comfortable seating enhances the communal aspect of the retreat, encouraging social interaction and fostering connections among visitors. The pathways throughout the property are designed to guide visitors naturally from communal areas to private spaces, reinforcing the idea that movement through the environment is as important as the destination itself.
Sustainability is further exemplified through innovative practices such as rainwater harvesting, which underscores the commitment to minimizing the ecological footprint of the retreat. By utilizing locally sourced materials and nature-inspired design principles, the project is not just a building; it is a statement about the future of architecture and its potential to promote well-being within the natural world.
The Vale de Moses Yoga Retreat is more than an architectural project; it is a holistic environment that nourishes both the body and mind while honoring the land on which it exists. For those interested in the nuances of the design, exploring the architectural plans, architectural sections, and architectural designs would provide deeper insights into the innovative ideas and methodologies applied throughout the project. The thoughtful integration of these elements represents a significant contribution to contemporary architecture that prioritizes sustainability, wellness, and a strong connection with nature.


























