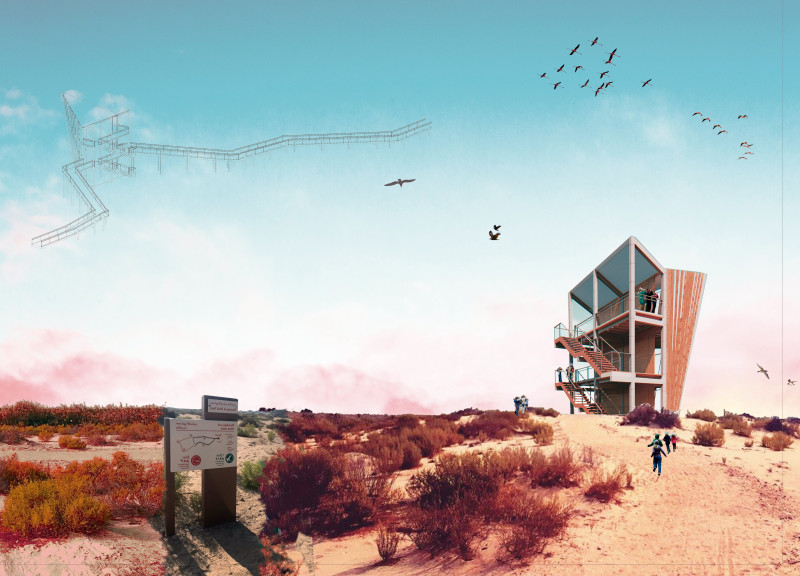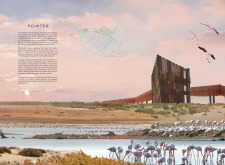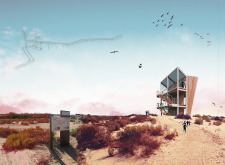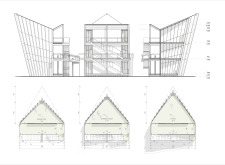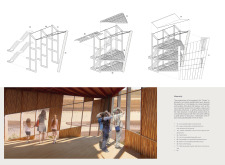5 key facts about this project
As one approaches the structure, it becomes evident that the design reflects an inherent respect for its surroundings. The form is characterized by a series of interrelated volumes that rise gently above the terrain, echoing the natural contours of the dunes. This intentional alignment with the landscape not only enhances the visual relationship between the building and the environment but also minimizes its impact on the existing habitats. The integration of open balconies and expansive viewing decks facilitates unobtrusive observation of the area's diverse avian life, effectively allowing visitors to experience the ecological richness without disturbing it.
The materials chosen for this project underscore its commitment to sustainability and a strong connection to local resources. Wood laminate beams, reflective glass, and wooden screens comprise the framework, creating a warm, tactile environment that resonates with the sandy hues of the landscape. The use of reflective glass plays a crucial role in ensuring that the structure remains visually lightweight, as it allows light to penetrate deep into the building while blending with the skies and surroundings. Wooden screens further enhance this experience by providing shade, offering a sense of enclosure, and allowing glimpses into the surrounding scenery.
The spatial organization of "Pointer" is designed to guide visitors seamlessly through various experiences. Features such as educational kiosks and dedicated birdwatching zones foster both learning and engagement, enriching the visitor's understanding of the local ecosystem. This design is adaptable, accommodating groups for guided tours or individuals seeking quiet reflection amid nature, ensuring that it meets a broad spectrum of visitor needs.
What distinguishes "Pointer" from other architectural projects is its strategic balance between structure and ecosystem. The design emphasizes a strong ecological narrative, wherein visitors are not mere observers but active participants in the surrounding environment. The project accomplishes this through its layout, which encourages exploration, and through its educational elements that aim to inform and inspire action toward conservation efforts.
In summary, "Pointer" stands as a model for architecture that is deeply rooted in ecological awareness and visitor experience. The project serves as an educational tool and a platform for understanding the delicate interplay between architecture and nature. The use of sustainable design practices and locally sourced materials further supports its mission of conservation while ensuring that the structure harmonizes with its surroundings.
For those interested in exploring this architectural endeavor further, consider reviewing the architectural plans, architectural sections, and detailed architectural designs available. These materials provide deeper insights into the innovative ideas and thoughtful considerations that shape this unique project, enhancing one's appreciation for the artistry and responsibility behind it.


