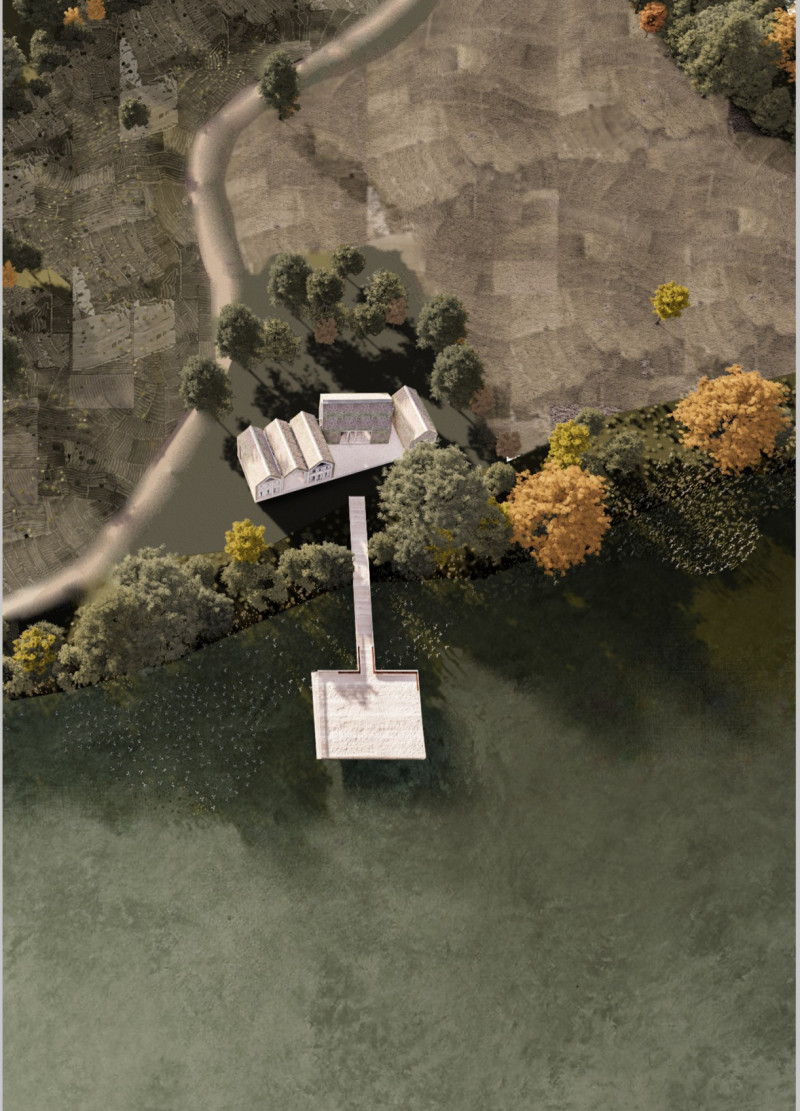5 key facts about this project
At the core of the Lake View House project is the concept of connectivity, not only between the distinct living spaces but also between the residents and the rich landscape surrounding them. The design incorporates a series of interconnected volumes that include both private and communal areas, encouraging a lifestyle rooted in engagement and shared experiences. A central courtyard serves as the heart of the project, designed to foster interaction among the five proposed residences. This communal space highlights the importance of social bonds within a residential community, reinforcing the notion that architecture can play a pivotal role in enhancing interpersonal relationships.
The functionality of the Lake View House extends beyond mere shelter. Each element within the design serves a purpose, directly contributing to the overall experience of the inhabitants. The layout prioritizes flow and accessibility, ensuring that spaces are easy to navigate while maintaining a clear distinction between private and public areas. Notably, the inclusion of a painter’s workshop within the design signifies a unique dedication to creativity. This specialized space emphasizes the project's artistic vision, allowing residents to engage in their passions without leaving the comfort of their home. Such a feature enriches the living experience and underlines the practical integration of personal interests within architectural design.
Material selection is another critical aspect of this project, with a strong emphasis on sustainability. The use of natural materials, including reed for wall and roof structures, wood for structural integrity, stone for durability, and glass for maximizing natural light, reflects a conscious effort to minimize the environmental impact of the building. Each material is chosen not only for its aesthetic appeal but also for its functional properties, promoting energy efficiency and comfort. The incorporation of photovoltaic panels demonstrates a commitment to renewable energy, aligning with contemporary architectural trends that prioritize sustainable practices.
The architectural designs of the Lake View House take full advantage of its lakeside position. The strategic orientation of living spaces toward the water ensures that residents can enjoy panoramic views and natural light throughout the day. This design approach not only enhances the visual experience but also ties the inhabitants more closely to the landscape. By fostering a strong connection between the indoors and outdoors, the project embraces a lifestyle that celebrates outdoor living and the beauty of nature.
Another noteworthy design element is the double-height ceilings in communal areas, contributing both to a sense of spaciousness and to the interplay of light and shadow throughout the day. This design choice adds an artistic touch to the architecture, elevating the overall atmosphere of the home while also ensuring that ventilation and light are optimized in communal spaces.
The Lake View House project represents a thoughtful blend of function and form, embodying the principles of modern design while remaining grounded in its environmental context. Its unique approach to community-oriented architecture, along with a careful selection of sustainable materials and innovative spatial planning, illustrates the potential of contemporary residential design. For those interested in exploring the architectural ideas behind this project further, including architectural plans, architectural sections, and the detailed architectural designs that characterize the Lake View House, a deeper review of the project's presentation is encouraged.


























