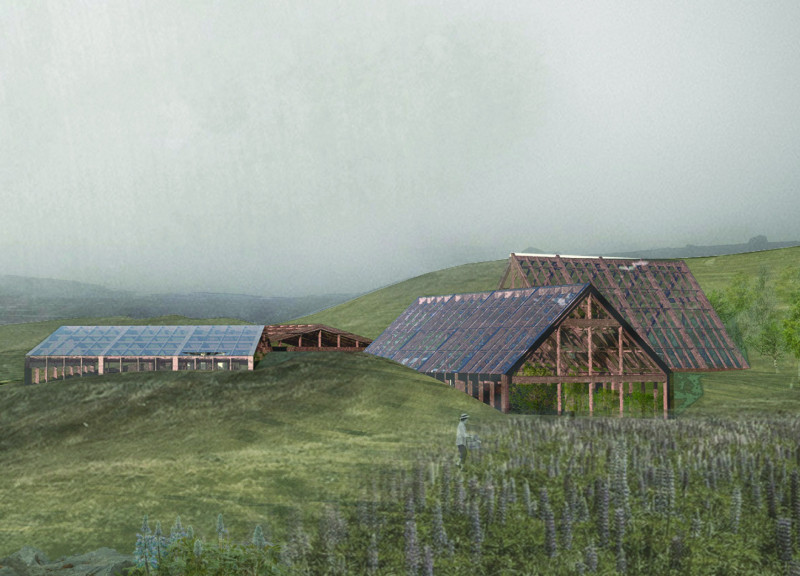5 key facts about this project
At its core, "Thrive" represents a paradigm shift in how architecture can be conceived as an active participant in ecological cycles rather than merely a static entity. The building functions as both a gathering place and a catalyst for ecological awareness, with an emphasis on circular economy principles. Visitors are invited to engage actively in the lifecycle of the building, contributing resources and participating in activities that promote a sustainable environment.
The architectural design is deliberately organized into distinct zones, each serving a unique purpose while remaining interconnected to support the overall vision of the project. The Input Zone encourages visitors to bring organic materials that can be repurposed within the building, emphasizing the concept of waste as a resource. This aspect fosters a culture of responsibility and awareness about sustainability among visitors.
In contrast, the Output Zone includes areas dedicated to production and cultivation, such as greenhouses where food can be grown and harvested on-site. This interplay between production and education enables an enriching experience where individuals not only learn about sustainability but also apply these lessons in tangible ways. The educational facilities, including workshops and communal spaces, serve to deepen community ties and offer opportunities for collaboration and knowledge sharing.
Integral to the project's design are unique features that enhance its functionality and aesthetics. The cave-like entrances create an inviting atmosphere while drawing from natural forms, encouraging visitors to explore the interior. Furthermore, the circular design of the building promotes fluid movement throughout the space, breaking down barriers and supporting a sense of community engagement.
Materiality plays a critical role in "Thrive," with choices made purposefully to resonate with the local environment. The extensive use of glass allows for natural light to permeate the structure, creating a sense of openness and transparency while facilitating passive solar heating. Wood accents add warmth and texture, creating a welcoming interior that connects occupants with the tactile quality of natural elements. The incorporation of recycled materials further solidifies the project's commitment to environmentally responsible practices.
Ultimately, "Thrive" not only seeks to fulfill the functional needs of a community space but also serves as an invitation for greater ecological stewardship. The design encourages people to rethink their relationship with nature and the impact of their actions on the environment. By merging architectural innovation with sustainable practices, the project presents a distinctive model that aligns with contemporary discussions on environmental ethics.
For those interested in exploring the design in further detail, the project presentation offers a wealth of architectural plans, sections, and ideas that illustrate the thought process behind each aspect of "Thrive." Engaging with these elements will provide deeper insights into how this architecture not only meets practical requirements but also embodies a broader vision of sustainability and community integration.


























