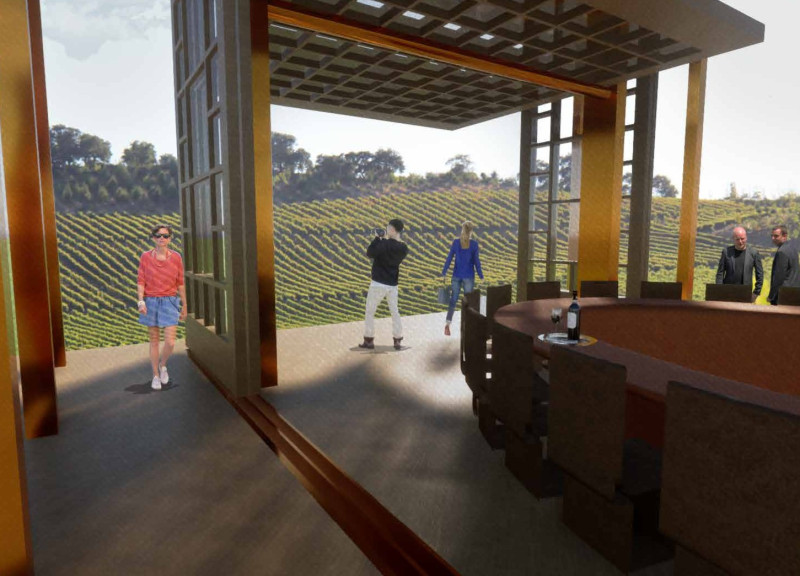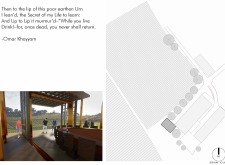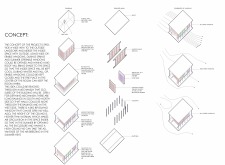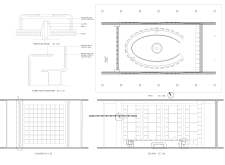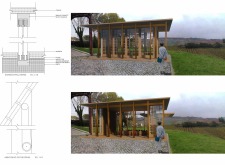5 key facts about this project
Sustainable Material Selection and Contextual Design
The project utilizes a selection of materials that support durability while reflecting the natural beauty of the vineyard. Key materials include engineered timber for structural elements, steel for framework and finishes, glass for expansive views, and stone or concrete for functional surfaces. This combination fosters a modern aesthetic that complements the rustic environment of the vineyard. The design incorporates large operable windows that afford unobstructed views while enabling natural ventilation, promoting energy efficiency and user comfort. The roof structure features an extended overhang that provides shade in warmer months while enhancing the building's thermal performance.
Innovative Architectural Features
One of the distinctive features of this project is its configuration and layout, which prioritizes spatial fluidity. The organization of spaces within the building reflects a commitment to transparency and connectivity, with common areas designed to foster interaction among users. The central fireplace serves as a multifunctional element, providing warmth and acting as a focal point around which social activities can revolve. Additionally, a carefully designed railing system enhances circulation while maintaining a visual connection to the surrounding landscape. By achieving a balance between private and public spaces, the design encourages community engagement without sacrificing individual comfort.
For a more comprehensive understanding of this design, including architectural plans and sections, interested readers are encouraged to explore further details regarding the project's structural solutions and design methodologies. An examination of these architectural ideas can provide valuable insight into the unique aspects that differentiate this project within the broader field of contemporary architecture.


