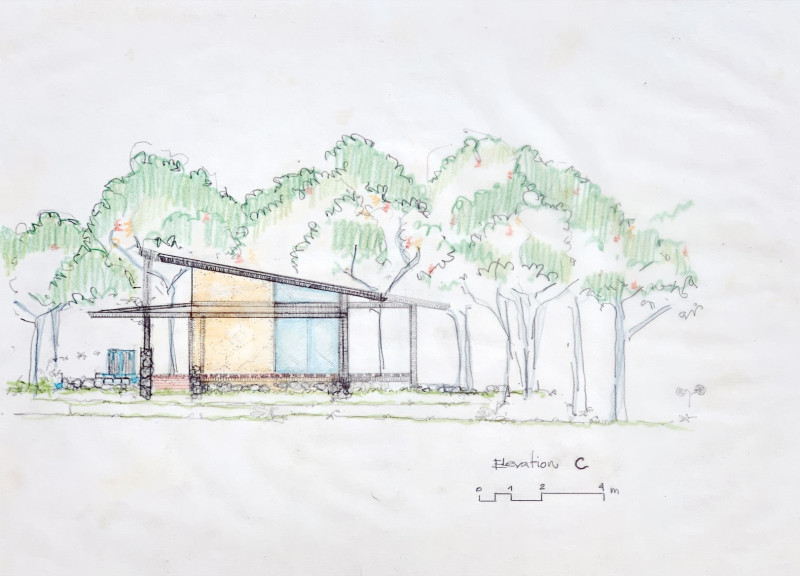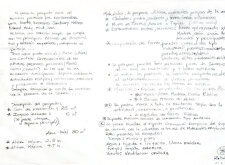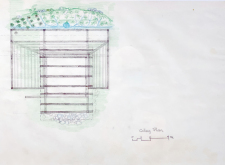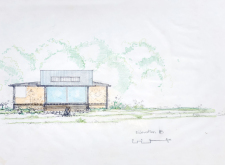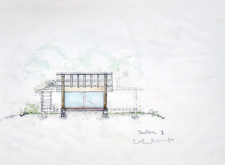5 key facts about this project
The sanctuary functions primarily as a space for meditation and gatherings, accommodating various cultural events and rituals. It features distinct areas for different activities, ensuring flexibility and adaptability for community needs. The circular form is significant in promoting inclusivity, encouraging participants to gather around a central focal point.
Unique Design Approaches
The sanctuary employs biophilic design principles, enhancing the human-nature relationship. This is achieved through large glass panels that allow for ample natural light and views of the surrounding landscape, thereby reducing dependence on artificial lighting and climate control. The integration of natural wood and adobe materials not only reflects local tradition but also contributes to the building's thermal efficiency, ensuring comfort year-round.
The project leverages sustainable architecture by utilizing locally available materials, such as recycled components and natural finishes. The galvanized steel framework offers structural integrity while minimizing material weight. The roof design, featuring sloped surfaces, facilitates rainwater drainage and aligns with natural topography, further promoting harmony with the environment.
Architectural Details
The sanctuary's layout consists of varied spaces that promote social interaction and personal reflection. Design elements include tiered flooring that engages users with the landscape and transitions between different areas. The flooring choice is deliberate, enhancing acoustics and providing a tactile connection to the earth.
Strategically oriented to maximize solar exposure, the building capitalizes on passive heating, reducing energy requirements. The aesthetic employs earthy tones and textures, creating a seamless connection between the interior and the natural surroundings.
The Earth Enterprises Sanctuary exemplifies effective architectural design that blends functionality with sustainability. For a deeper understanding of its architectural plans, sections, and design ideas, interested readers are encouraged to explore the project presentation for comprehensive insights.


