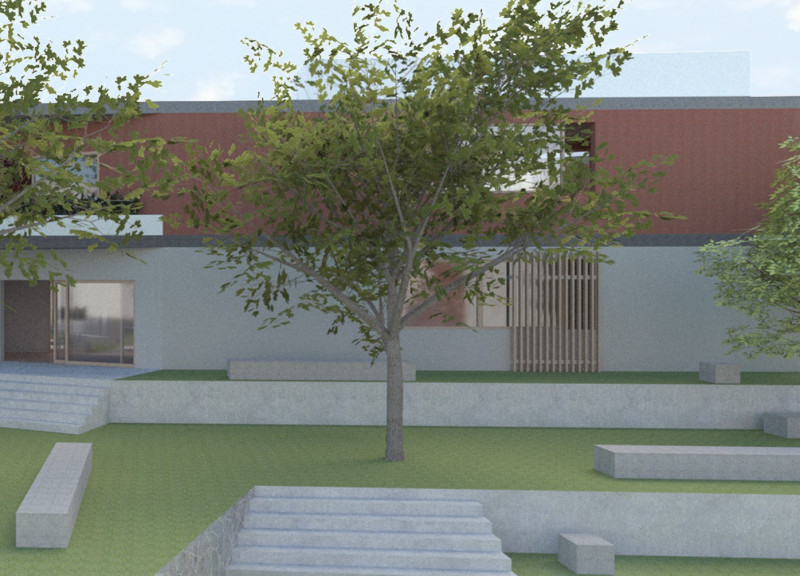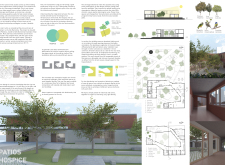5 key facts about this project
The building comprises three interconnected patios that act as focal points for interaction and respite, allowing users to engage with both the natural and built environment. These patios enhance the spatial organization of the hospice, providing areas for communal activities as well as quiet reflection. The architectural layout ensures that every section of the building is accessible, promoting inclusivity and ease of navigation for all users.
Design Features and Unique Approaches
The Patios Hospice distinguishes itself through its integration with nature. The design incorporates extensive green spaces that extend beyond traditional landscaping practices, fostering biodiversity and creating a serene atmosphere. The inclusion of trees, gardens, and other natural elements reflects a commitment to enhancing the therapeutic effects of the environment. This design choice not only contributes to patient well-being but also enriches the overall aesthetic appeal of the space.
Additionally, the project employs non-linear geometries that facilitate smooth transitions between different areas, breaking away from conventional rectilinear designs often found in healthcare facilities. This approach supports a more organic flow within the building, allowing for versatile usage of spaces while accommodating the diverse needs of patients, families, and staff. The architectural choices made here align with principles of healing architecture, emphasizing comfort and visual connection to outdoor spaces.
Materiality plays a crucial role in the project’s design, with carefully chosen materials that enhance the sensory experience. Elements such as brick, concrete, glass, wood, and stone are employed strategically to create a harmonious palette that balances durability with warmth. This consideration of materiality supports both the aesthetic and functional aspects of the building, ensuring longevity while contributing to the overall healing environment.
Architectural Planning and Structural Organization
Drawing from evidence-based design principles, the Patios Hospice is characterized by its thoughtful planning of spaces. The architectural layout ensures adequate natural light and airflow throughout, enhancing the indoor environment for both patients and caregivers. Each space is designed with flexibility in mind, allowing adjustments to accommodate varying functions as needed.
The architectural design prioritizes intuitive access to outdoor spaces, with numerous openings that invite natural light into the interior. This configuration aids in reducing the clinical atmosphere often associated with healthcare settings, promoting a sense of comfort and normalcy.
The Patios Hospice is not merely a healthcare facility; it is a response to the evolving needs of urban healthcare environments. By prioritizing interaction with the natural landscape and supporting community engagement, this architectural project sets a precedent for future healthcare design.
For those interested in exploring the detailed architectural plans, sections, and innovative ideas behind the Patios Hospice, a deeper examination of the project presentation is encouraged. This will provide further insights into the architectural designs and concepts that define this unique hospice.























