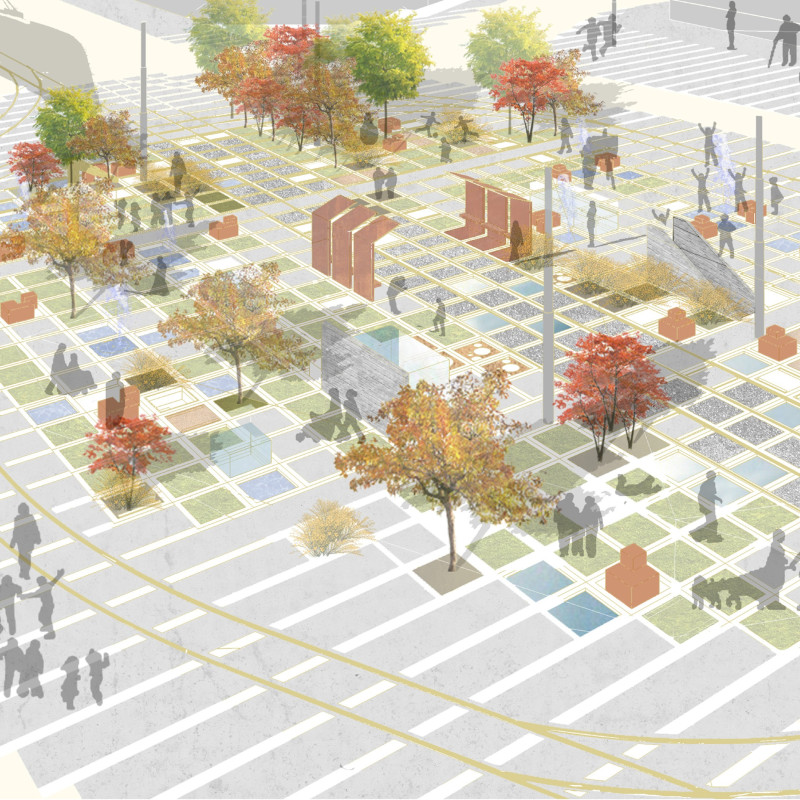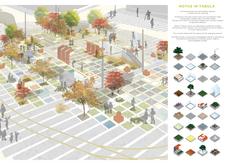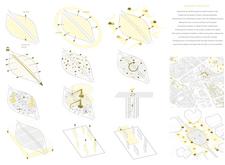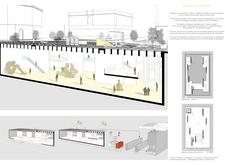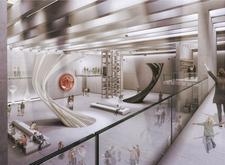5 key facts about this project
At its core, "Motus in Tabula" represents not just a physical location but a conceptual shift towards communal living. The term "tabula," suggestive of a gathering or meeting space, drives the narrative that this design is more than a built environment; it is a hub for engagement and social connection. The layout encourages movement and flexibility, embodying the energy of community activities while offering areas for reflection and relaxation. Each component within the project serves a dual purpose: enhancing functionality whilst contributing to the overall aesthetic coherence of the structure.
Key elements of the project include its organized grid layout, which allows for a diverse range of uses. The squares created by this grid form distinct zones that can host markets, exhibitions, performances, or casual gatherings, depending on the evolving needs of the community. The modular nature of these spaces fosters an adaptable environment that can change configuration based on scheduled events or spontaneous community activities, promoting a sense of ownership and interaction among visitors.
The architectural design incorporates various materials, prominently featuring concrete, which plays a crucial role in the structural and visual vocabulary of the project. The inclusion of glass panels strategically positioned within the concrete constructs allows for transparency and invites natural light into the space, creating a welcoming atmosphere. Additionally, transparent polymer elements are introduced to enhance the sense of openness and fluidity, blurring the boundaries between indoor and outdoor experiences. Steel frameworks offer necessary support while simultaneously adding a contemporary touch to the overall design.
Ground surfaces are treated with paved stones, promoting tactile engagement and aesthetic diversity while leading visitors through the various zones. The thoughtful integration of green plantings reinforces the project's biophilic approach, establishing connections to nature and enhancing the sensory experience of the environment. These plantings soften the hard surfaces and encourage ecological interactions, inviting wildlife and providing a breath of fresh air amidst urban life.
Unique design aspects of "Motus in Tabula" lie primarily in its commitment to user experience. The project not only addresses the need for functional spaces but also pays meticulous attention to the spatial arrangement and the overall visual impression it creates. Sculptural forms incorporated within the landscape add unexpected visual interest and serve practical purposes, such as seating or art installations, enriching the visitor experience. Furthermore, the design emphasizes natural ventilation strategies that optimize airflow, contributing to comfort and sustainability within the space.
The outcome of this architectural project is a multifaceted environment that caters to a diverse community while pushing forward ideas of how urban spaces can evolve. "Motus in Tabula" exemplifies how architecture can act as a catalyst for social interaction and collective memory, grounding itself firmly in its purpose of fostering connectivity among people.
For a deeper understanding of the project, including its architectural plans, architectural sections, and other architectural ideas, further exploration of the presentation is encouraged. Engaging with these elements provides valuable insights into the thoughtful design approaches and functional details that define "Motus in Tabula."


