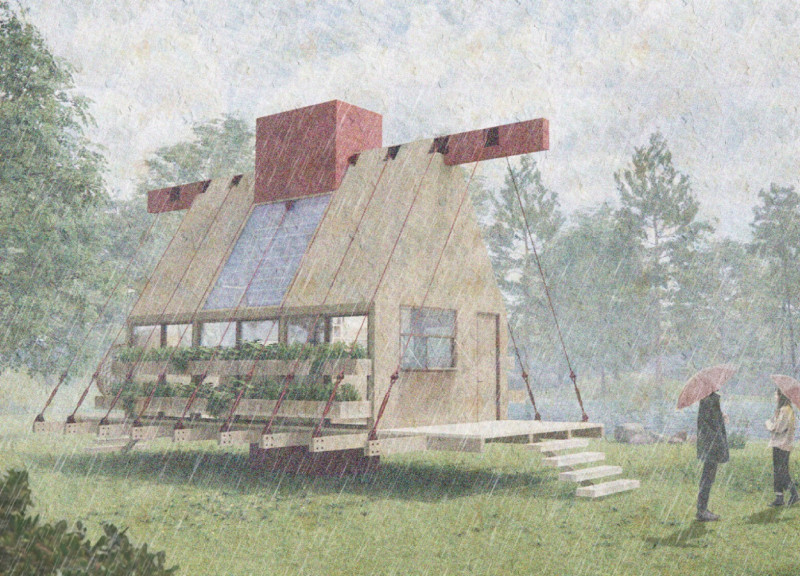5 key facts about this project
At the heart of the design is a commitment to creating an environment that is both welcoming and functional. The layout is meticulously organized to facilitate movement and interaction among users. Open spaces encourage communal activities, while strategically placed barriers provide privacy where necessary. This careful consideration of spatial arrangement ensures that each area serves its intended function without compromising the flow of the overall design.
The architectural language of the project is characterized by its simplicity and elegance. It employs a combination of modern materials that not only serve structural needs but also contribute to the aesthetic appeal. Materials such as exposed concrete, steel framework, and extensive glazing create a seamless dialogue between the interior and the exterior. This transparency not only brings natural light into the space but also connects users to the surrounding landscape, enhancing the building's relationship with its environment.
One of the defining features of the project is its commitment to sustainability. The design includes elements such as green roofs and rain gardens, which not only serve as functional landscapes but also contribute to biodiversity and stormwater management. The incorporation of energy-efficient systems, including solar panels and high-performance glazing, reflects a forward-thinking approach to environmental responsibility. This holistic perspective is vital in contemporary architecture, where the impact of design on ecological systems is increasingly acknowledged.
The project also emphasizes community and cultural inclusion. By integrating local materials and architectural motifs representative of the surrounding area, the design resonates with the local heritage while also pushing the boundaries of modern architectural expression. This thoughtful approach ensures that the structure is not perceived as an imposition but rather as a continuation of the local architectural dialogue. By providing spaces for local artists and cultural activities, the project stands as a testament to the importance of fostering social interaction and community identity.
Unique design strategies employed throughout the project include the use of flexible spaces that can be adapted for various functions. This adaptability allows the space to evolve with the community's needs, ensuring its relevance over time. Furthermore, the project incorporates biophilic design principles, where natural elements are interwoven into the architecture, promoting well-being among users. These considerations extend beyond mere aesthetics, aiming to create environments that enhance quality of life.
Moreover, external features such as shaded terraces and communal gathering areas extend the usable space beyond the building itself. These outdoor spaces are designed to encourage social interaction and outdoor activities, further embedding the structure into the fabric of the community. The landscaping complements the architecture, creating a cohesive environment that invites exploration and engagement.
The architectural design is carefully documented through various plans and sections that illustrate the thoughtful intent behind each element. Architectural sections provide insight into the vertical relationships within the design, showcasing how different levels interact, while architectural plans detail the spatial organization. These documents are essential for a comprehensive understanding of the project's complexity and its innovative solutions.
As you explore the presentation of this architectural project, take the time to review the architectural plans, sections, and other visual elements. These insights will further illuminate the design's concept and execution, allowing for a deeper appreciation of the architectural ideas that inform this noteworthy endeavor. Engaging with the details not only enhances understanding but also highlights the significance of this project within the broader context of modern architecture.


























