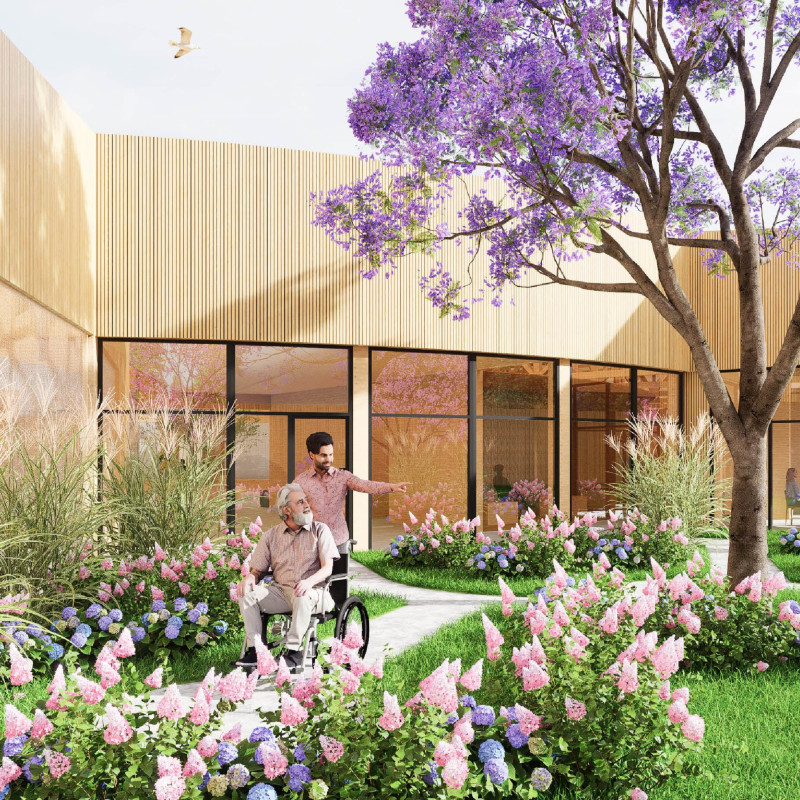5 key facts about this project
The circular layout of The Steward Center is symbolic, promoting a sense of wholeness and continuity. This configuration enhances the flow of movement throughout the building, allowing residents and visitors to easily access communal and private spaces. The architectural design integrates various functionalities, including living quarters, communal areas, and support spaces, each catering to the diverse needs of its users.
The exterior of the building is characterized by sustainable timber cladding and expansive glass facades. The wooden cladding is sourced from sustainable regions, reinforcing the project’s commitment to environmental responsibility. The glass elements facilitate natural light penetration and provide a visual connection to the surrounding gardens, enhancing the overall sense of openness and tranquility.
A unique feature of The Steward Center is the integration of biophilic design principles, which promote the incorporation of natural elements into the indoor environment. The gardens laid out around the facility include native plant species that not only serve aesthetic purposes but also offer therapeutic benefits. Large windows and strategically placed skylights enhance the building’s interiors by maximizing daylight, contributing to a calming atmosphere conducive to reflection and social interaction.
The project stands out through its emphasis on community-oriented spaces, which encourages interaction among residents, families, and staff. Multi-purpose rooms are designed for activities such as group therapy, arts, and crafts, thereby supporting the communal needs of residents. In addition, library and reflection rooms offer quieter environments for contemplation and personal connection, further enhancing the supportive atmosphere of the center.
Sustainability is a core consideration in the architectural design of The Steward Center. The building incorporates energy-efficient systems, including passive solar heating and natural ventilation, aimed at reducing overall energy consumption. Water management strategies, such as rainwater harvesting and thoughtful landscaping, contribute to the facility's functionality while minimizing environmental impact.
The Steward Center serves as an innovative model in the design of healthcare facilities. Its focus on nurturing through architecture not only addresses the practical needs of healthcare but also emphasizes the importance of emotional well-being. To understand the full scope of this project, including architectural plans, designs, and sections, explore the detailed presentation for more insights into its thoughtful design and functionality.


 Ntchwaidumela H Thomas
Ntchwaidumela H Thomas 




















