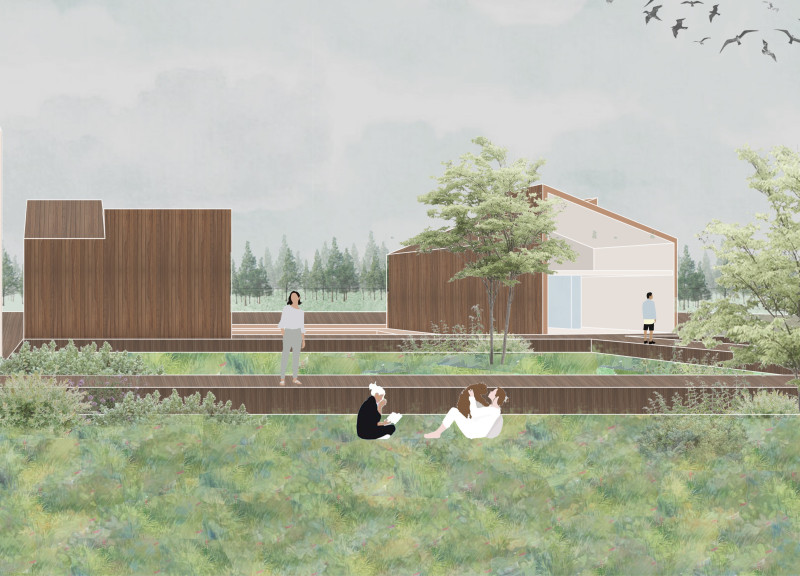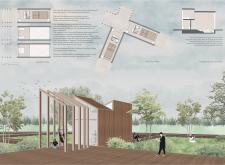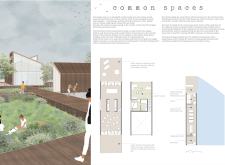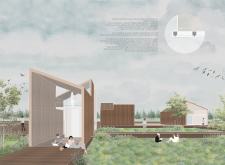5 key facts about this project
The primary function of the building is to serve as a community hub, a space designed for various activities that foster social interaction and collaboration. This is evident in the layout, which encourages movement and connectivity among different areas within the project. The spatial arrangement prioritizes accessibility, ensuring that all users, regardless of age or mobility, can navigate the building effortlessly. The design promotes inclusivity, reinforcing the idea that architecture can play a pivotal role in enriching community life.
Prominent features of the project include expansive, open spaces that facilitate gatherings and events, complemented by intimate nooks for individual reflection. Natural light permeates the interior, achieved through strategically placed windows and light wells, enhancing the overall atmosphere and reducing reliance on artificial lighting. This attention to natural illumination is an essential aspect of the project, aligning with principles of sustainability and well-being.
The unique design approach taken here lies in the use of materials, which have been carefully selected to reflect the local context and climate. Key materials include locally sourced stone, which provides durability and aesthetic harmony with the surroundings, and sustainably produced timber that showcases craftsmanship and warmth. Additionally, high-performance glass is utilized to enhance energy efficiency, allowing for expansive views while minimizing heat loss. This thoughtful material palette conveys a strong sense of place and respect for the environment.
Landscaping also plays a vital role in the project. Native plant species are integrated into the design, promoting biodiversity and reducing maintenance needs. Outdoor areas feature seating arrangements that encourage gatherings and interactions, seamlessly blending the interior and exterior spaces. This biophilic design principle is not only visually appealing but also contributes to the overall well-being of the users, reinforcing the project's role as a community focal point.
In terms of architectural design, the project embodies simplicity and clarity, with clean lines and a restrained color palette that complements the surrounding landscape. The roof design incorporates overhangs and green elements, illustrating an innovative approach to protecting the building from the elements while promoting ecological balance. This focus on the integration of technology and nature is indicative of a modern architectural ethos that prioritizes sustainability without compromising aesthetics.
To further understand the intricacies of this architectural project, viewers are encouraged to delve into the architectural plans, sections, and designs that outline the project’s thoughtful design approach. Each element, from its material choices to its spatial organization, contributes to a narrative that is both engaging and indicative of a forward-thinking architectural ideology. Exploring these aspects will provide deeper insights into how this project successfully marries functionality with an aesthetic that resonates with its architectural context. Visitors are invited to experience the full presentation of this work, where they can appreciate the innovative architectural ideas that underpin this thoughtful community hub.


























