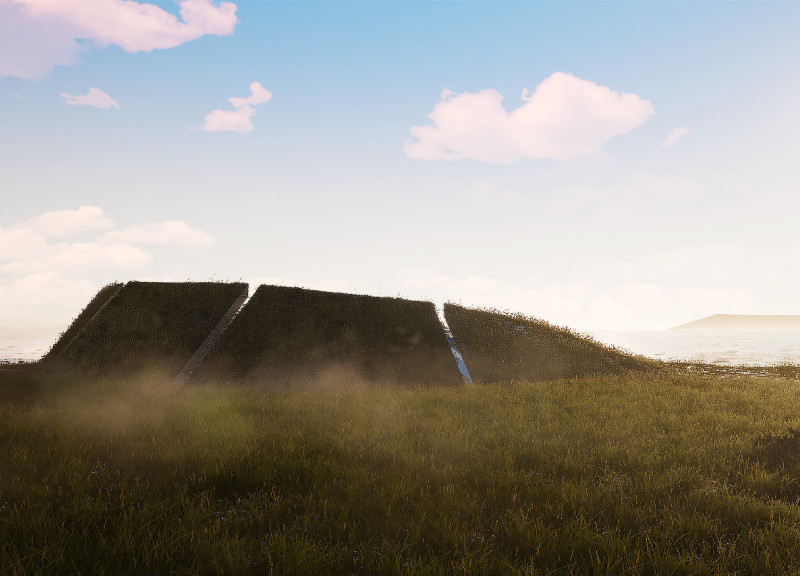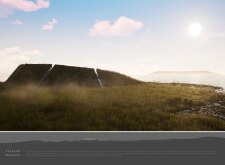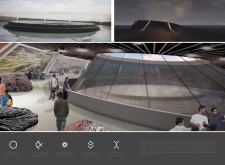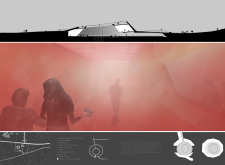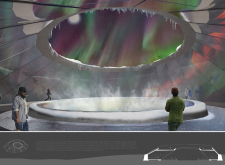5 key facts about this project
Functionally, the Volcano Museum is designed to cater to a broad range of activities, from educational exhibitions to community events. Its spaces are thoughtfully laid out to encourage exploration, with galleries dedicated to showcasing geological specimens, interactive displays, and educational workshops. The inclusion of a geothermal-heated pool offers a unique wellness experience, demonstrating the practical applications of volcanic energy in a manner that aligns with the museum’s overarching theme. This multifaceted approach ensures that the museum is not merely a place to observe but a space that fosters curiosity and engagement with the natural world.
A key aspect of the museum's design is its emphasis on materiality, reflecting the geological characteristics of the surrounding area. The use of turf panels blends the structure into the landscape, enhancing its organic presence. Carbon-sequestering cross-laminated timber is employed for its sustainable properties, while extensive glass elements are strategically placed to facilitate natural light penetration. This interplay between light and structure creates dynamic internal environments that change throughout the day, reflecting the cycles of nature that the museum aims to celebrate. Natural stone, reminiscent of volcanic formations, grounds the building visually and contextually, reinforcing its narrative of place.
The architectural design takes on unique forms that mimic the contours of a volcano, emphasizing the duality of creation and destruction inherent in volcanic activity. The sloping grassy surfaces invite visitors to walk over the building, encouraging a tactile relationship with the landscape. Inside, the arrangement of spaces is open and fluid, allowing for easy movement and interaction among visitors. Various community engagement areas, including a café and co-working zones, are integrated into the design, promoting social interaction and making the museum a vibrant part of the community.
Sustainability is a cornerstone of the project, with design choices reflecting a commitment to environmental stewardship. By harnessing geothermal energy and utilizing eco-friendly materials, the museum demonstrates the potential for architecture to respond positively to environmental challenges. The building is not only a learning center but a model for future sustainable projects, promoting greater awareness of ecological principles among its visitors.
Through its architectural plans and designs, the Volcano Museum stands as a testament to the intersection of science and community. It invites individuals to reflect on their relationship with the earth, encouraging an understanding of the powerful forces that shape our environment. This project provides opportunities for education, connection, and inspiration, rooted in the context of its volcanic landscape. For a deeper understanding of the architectural ideas and the specific elements that define the Volcano Museum, readers are encouraged to explore the project presentation for detailed architectural sections and plans that showcase its intricate design and thoughtful planning.


