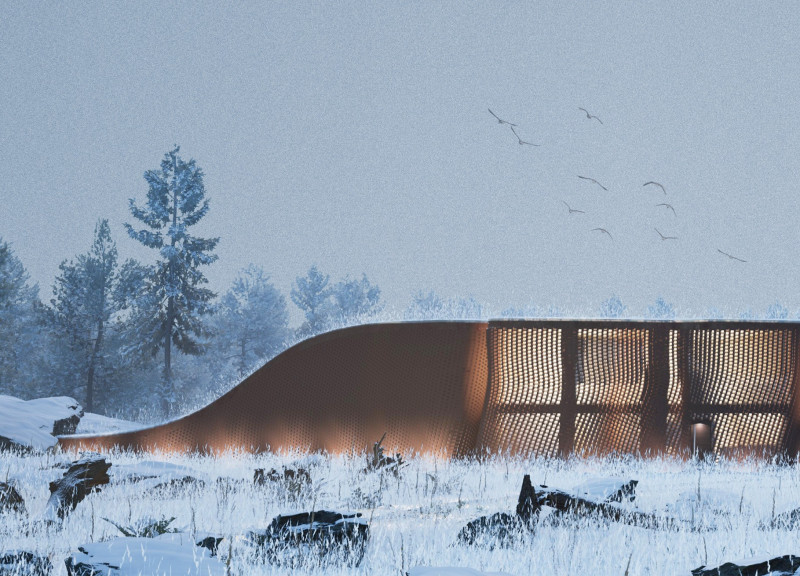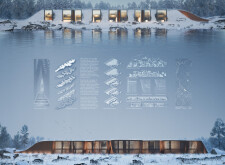5 key facts about this project
### Project Overview
Located in a temperate climate characterized by snowy conditions and a tranquil lake surrounded by abundant tree cover, the architectural design prioritizes a functional and contextual relationship with the natural landscape. This approach aims to create comfortable living spaces that enhance residents' connection to their environment while adhering to contemporary architectural principles.
### Spatial Configuration
The design features a horizontal form that extends along the lake's edge, organized into distinct segments that accommodate different residential units and communal spaces. Large, rectangular windows throughout the structure ensure unobstructed views and ample natural light, bridging the interior with the scenic outdoors. Detailed floor plans illustrate a multi-layered spatial strategy promoting fluid transitions between various functional areas, emphasizing open-concept living while facilitating community interaction.
### Material Selection
The project’s material palette is carefully curated to resonate with the surrounding environment while ensuring durability and aesthetic integration. Key materials include:
1. **Wood** – Utilized for structural elements and cladding, providing warmth and a sustainable choice.
2. **Glass** – Employed for expansive windows, enhancing visual transparency and light admission.
3. **Concrete** – Selected for its strength and foundational support.
4. **Corten Steel** – Possibly used in the roofing or facade, this material echoes the natural color palette and offers resilience.
This diverse selection of materials contributes to a cohesive dialogue between the built form and its natural context, reinforcing the design's ethos of ecological mindfulness and sustainable architecture.




















































