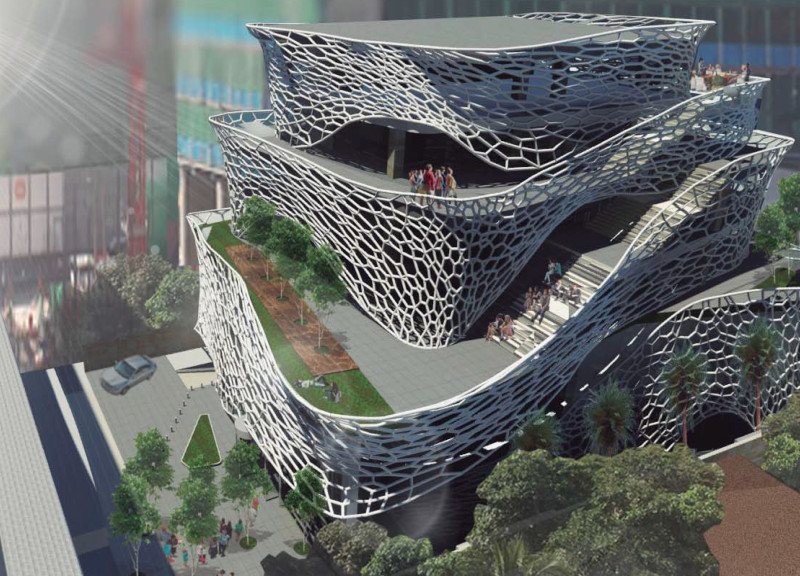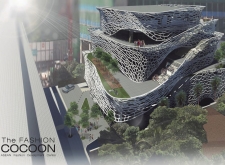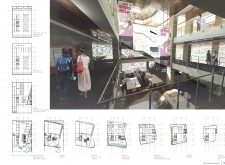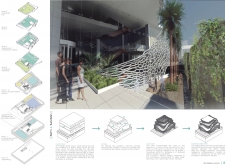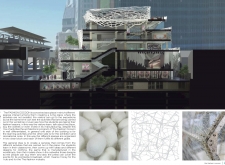5 key facts about this project
As an educational and collaborative space, The Fashion Cocoon serves multiple functions, including workshops, exhibition halls, lecture rooms, and communal areas designed to encourage interaction among users. The layout facilitates various activities associated with the fashion industry, from hands-on skill development to networking opportunities. By creating environments that inspire creativity, the project positions itself as a vital resource for aspiring designers and industry professionals alike.
Visually, the architecture presents an organic form characterized by tiered shapes that mimic the undulating quality of fabric. This fluidity in design enhances the aesthetic experience while highlighting the adaptive nature of the building. The use of reinforced concrete ensures structural stability while allowing the flexibility needed for varied interior spaces. Large expanses of glass punctuate the façades, promoting natural light penetration and establishing a transparent relationship with the surrounding environment. These openings not only brighten the interior but also foster a sense of connectivity with the outside, inviting the public to engage with the hub of fashion creativity.
A defining feature of The Fashion Cocoon is its integration of greenery throughout the building. Biophilic design principles have been applied to enhance user experience, reduce stress, and contribute to sustainability. Outdoor spaces such as terraces and gardens provide respite and informal gathering spots for community members, promoting collaboration and social interaction. The careful consideration of landscaping within the architectural framework reflects a commitment to environmental stewardship, aligning the project with contemporary sustainable practices.
The interior spaces have been designed with functionality and flexibility in mind. Open-plan areas can easily adapt to accommodate various events, workshops, exhibitions, and informal gatherings. Strategic circulation routes have been established to facilitate smooth movement throughout the center, ensuring that users can transition effortlessly from one area to another. This flow enhances the overall accessibility of the space and encourages spontaneous interactions among designers and students, reinforcing the collaborative spirit that the project aims to cultivate.
In terms of materiality, The Fashion Cocoon employs a combination of reinforced concrete, glass, and metal frameworks that together establish a modern aesthetic while demonstrating functional performance. The interior utilizes warm wood finishes that contrast with the cooler, industrial elements outside, creating a welcoming atmosphere that is conducive to learning and innovation. This careful selection of materials not only supports structural integrity but also resonates with the narrative of fashion, celebrating the balance between creative expression and practical application.
The uniqueness of The Fashion Cocoon lies not only in its architectural form but also in the thoughtful integration of functionality and inspiration within a singular environment. By merging the physical elements of architecture with the dynamic nature of fashion design, the project serves as a cultural beacon, encouraging dialogue among various stakeholders in the fashion industry. The strategic incorporation of educational facilities and community spaces reinforces the project’s role as a catalyst for growth and collaboration in fashion.
As you explore the project presentation further, consider diving into architectural plans, sections, and designs that reveal the intricate details and innovative ideas behind The Fashion Cocoon. This analysis invites you to appreciate the architectural nuances and thoughtful design approaches that shape this remarkable center, providing a valuable resource for those interested in the convergence of architecture and fashion.


