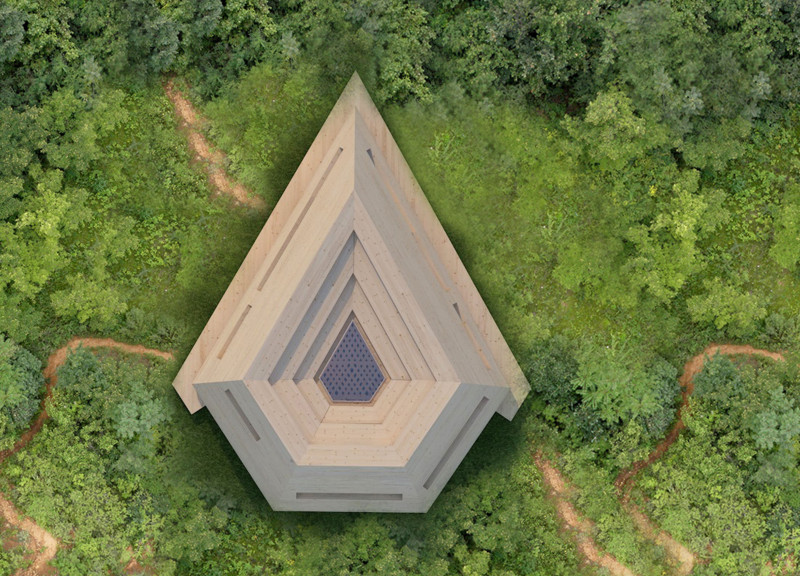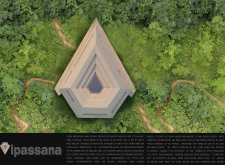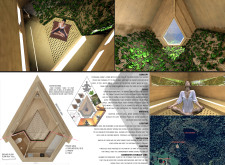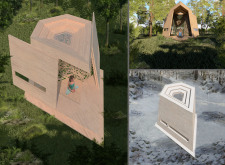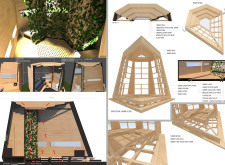5 key facts about this project
In terms of function, the cabin is designed to support various meditative practices. It features multiple zones dedicated to different activities, ensuring that the needs of its users are comprehensively met. The central area is tailored for meditation, flooded with natural light from a thoughtfully designed glass roof. This breakout space elegantly invites the beauty of the outdoors inside, allowing occupants to maintain a connection with their surroundings even while engaged in introspection. Adjacent to the meditation area is a private sleeping chamber and essential amenities, such as a pantry and restroom, providing a fully functional environment suitable for extended stays.
One of the unique aspects of the Vipassana Cabin is its geometric form, characterized by a peaked roof. This design choice not only adds an artistic dimension but also evokes a feeling of elevation and openness. The triangular profile promotes stability and focus, reinforcing the meditative experience. Additionally, the careful positioning of windows offers unobstructed views of the lush landscape, enhancing the overall atmosphere of calmness.
The materiality of the cabin plays a significant role in defining both its aesthetic and functional qualities. Local timber is used for the frame, reflecting an environmental consciousness that supports sustainability while maintaining a visual connection to the landscape. The interior is also enriched by the integration of living elements, such as herb green tea plants, which enhance indoor air quality and contribute to a nurturing environment for occupants. Furthermore, the cabin employs waterproof coatings to withstand environmental elements, underscoring the importance of durability in rural settings.
In alignment with sustainable architecture principles, the design includes features like rainwater harvesting. This system cleverly utilizes natural resources for the cabin’s water needs, promoting a low-impact lifestyle. The architectural design fosters natural ventilation, permitting fresh air to flow through the space without reliance on mechanical cooling, thereby minimizing energy consumption.
The project's emphasis on biophilic design elements is apparent in several aspects, including the use of screens to keep insects at bay, enabling users to enjoy the outdoors comfortably. The pathways leading to the cabin invite exploration of the surrounding greenery, encouraging a deeper engagement with nature. This coherent connection between the design and the environment aims to facilitate a holistic experience for users.
In summary, the Vipassana Cabin stands out as an intentional architectural creation focused on enhancing mindfulness and self-awareness. By thoughtfully addressing various functional aspects and harmoniously integrating with its surroundings, the project fosters an enriching experience for its users. For those interested in acquiring further insights into this architectural endeavor, exploring the architectural plans, sections, and designs can provide a deeper understanding of the carefully considered architectural ideas that shaped the Vipassana Cabin.


