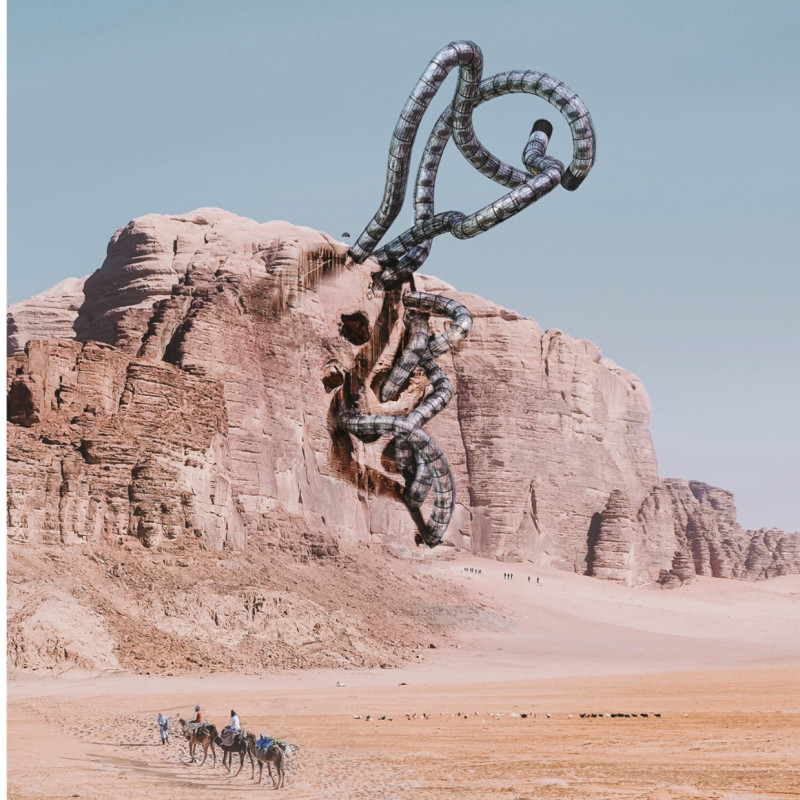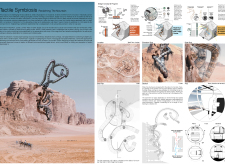5 key facts about this project
Unique Site Integration and Functionality
A distinctive feature of this project is its thoughtful integration within the rugged landscape of Wadi Rum. The building emerges from the earth rather than dwarfing it, showcasing an approach to architecture that emphasizes harmony with nature. The design comprises a series of interconnected pods that serve multiple purposes, including residential units, a research center, and visitor amenities. Each pod is designed to accommodate varying human activities, thus fostering community engagement while also providing privacy.
Additionally, the structure employs a biomimetic strategy, mirroring natural forms to create an environment that resonates with its surroundings. This ensures that the building not only fits within the existing topography but also functions effectively in response to environmental conditions such as wind and sun exposure.
Sustainable Design Approaches
The project adopts several sustainable design principles. Key building materials include steel for structural integrity, glass for natural illumination, and insulated panels for thermal efficiency. The integration of renewable energy systems, rainwater collection features, and passive heating and cooling strategies reflects an emphasis on sustainability. This multifaceted approach to design ensures a reduced ecological footprint while enhancing the overall efficiency of the living space.
For a more comprehensive understanding of the architectural plans, sections, designs, and ideas behind "Tactile Symbiosis," readers are encouraged to explore the project presentation further. This will provide valuable insights into the innovative techniques employed in this architectural endeavor.























