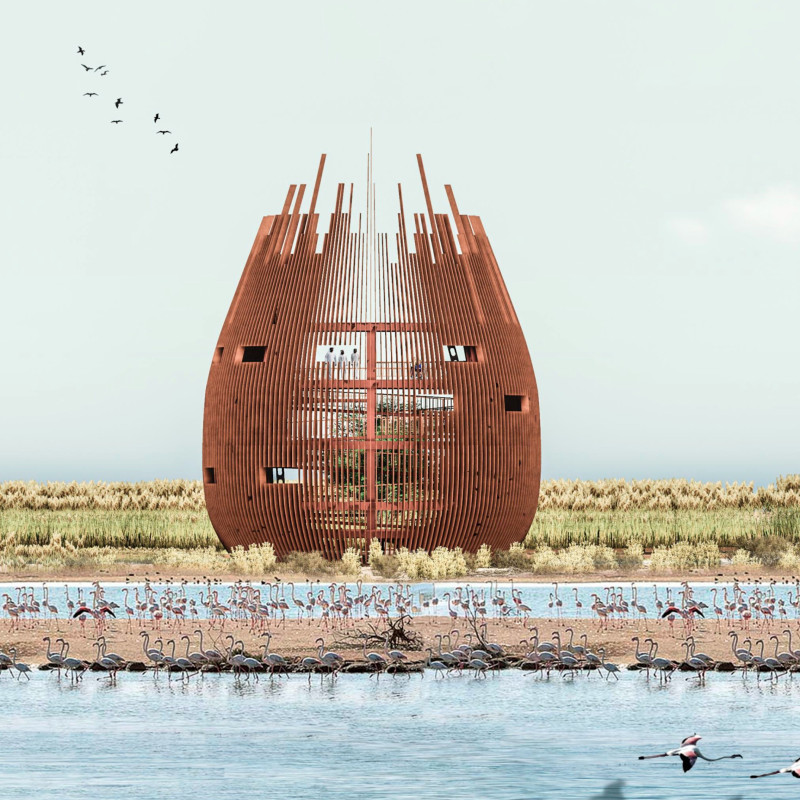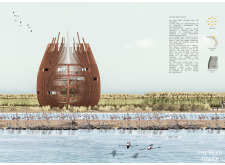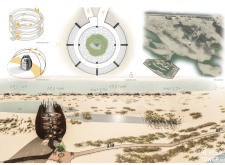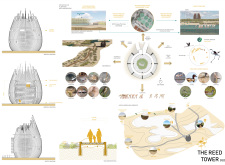5 key facts about this project
At its core, The Reed Tower functions as an educational hub where visitors can learn about the unique flora and fauna of the wetlands. The design prioritizes accessibility, ensuring that everyone, regardless of physical ability, can engage with its offerings. The internal layout is thoughtfully organized with multiple levels connected by a gently sloped ramp, allowing for a fluid movement throughout the space. Each floor features exhibition areas and vantage points that provide sweeping views of the surrounding landscape, enhancing the educational experience while blending seamlessly with nature.
The architecture of The Reed Tower is inspired by the local reeds, which symbolize resilience and adaptability. Its form mimics the delicate structure of these plants, featuring tapering lines that rise towards the sky. This organic silhouette not only enhances the visual appeal of the project but also serves to maximize natural light within the interior spaces. The façade is adorned with vertical timber slats. This design element reflects the surrounding environment while functioning as an effective means of shading and allowing for natural ventilation. The interplay of light and shadow created by the slats adds depth to the visitor experience throughout the day.
Materials play a significant role in the overall concept of The Reed Tower. The primary use of timber not only connects the structure to its natural surroundings but also favors sustainability by utilizing renewable resources. In contrast, steel is strategically employed to ensure structural integrity while maintaining a lightweight appearance that echoes the elegance of the reeds. Glass elements are integrated into the design to offer unobstructed views, fostering a direct relationship between the building's occupants and the wetlands outside. Additionally, stone is used in the plaza area, grounding the structure and enhancing the tactile quality of the environment in which it sits.
The landscaping surrounding The Reed Tower has been carefully curated to reflect the local ecosystem. Native vegetation is employed to promote biodiversity, creating habitats for various species and enhancing the ecological footprint of the project. This intentional design fosters a deeper understanding of the wetlands and encourages visitors to explore the area further. The plaza at the base of the tower functions as an inviting gathering space for community events, educational programs, and leisure activities, emphasizing the project's role in fostering community interaction.
Unique design approaches are evident throughout The Reed Tower. Notably, the roof features a water catchment system that collects rainwater for irrigation purposes, showcasing an innovative method to sustain the surrounding landscape without drawing heavily on external water sources. Furthermore, the intelligent use of natural light through strategically placed openings ensures that interior spaces remain bright and welcoming while reducing reliance on artificial lighting.
The architecture of The Reed Tower stands as a testament to a thoughtful narrative that weaves together functionality, sustainability, and community engagement. The careful consideration of form and materials reflects a deep respect for the unique environment of the Al Wathba Wetland Reserve while inviting visitors to immerse themselves in the beauty of the natural world. To gain a more comprehensive understanding of the project, including architectural plans, sections, and designs, readers are encouraged to explore the detailed project presentation.


























