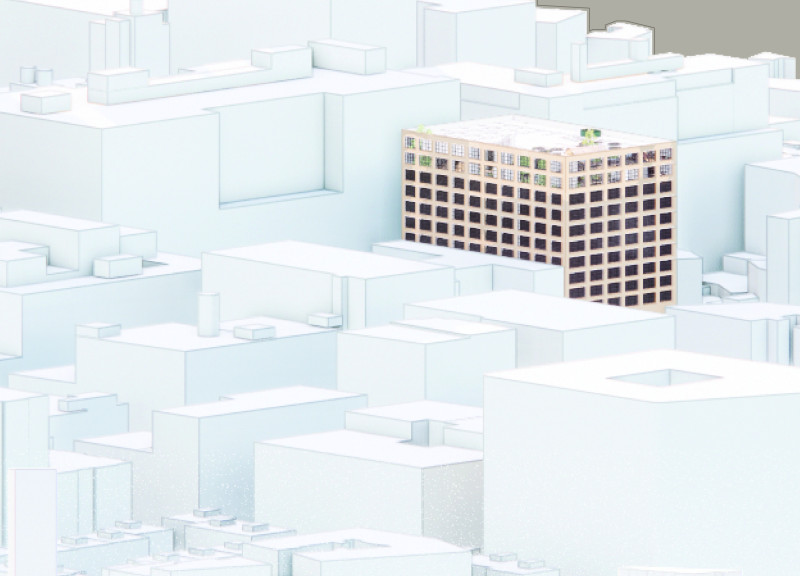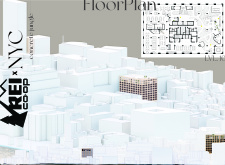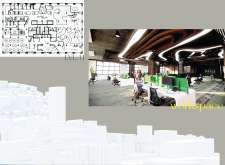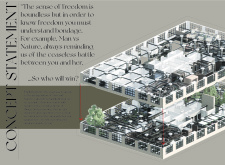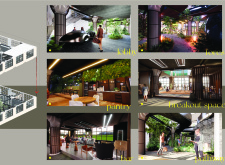5 key facts about this project
The primary function of the project is to provide a versatile space that accommodates both collaborative work and social interactions. This dual-purpose approach is reflected in the layout, which includes designated workspaces, communal lounges, and recreational areas. Each space is intentionally designed to foster connections among users while remaining responsive to the urban context of New York City.
Key features of the project include multi-level architectural organization, with significant focus on Levels 10 and 11. Level 10 consists primarily of open office configurations, promoting collaborative work environments through the strategic use of flexible layouts. Green walls and natural lighting are incorporated, ensuring that users remain connected to nature within an indoor setting. Level 11 is tailored for social engagement, with areas dedicated to gatherings, informal meetings, and relaxation, thus reinforcing community-building within the workspace.
The project distinguishes itself through its unique design elements. One notable aspect is the extensive use of biophilic design, characterized by the integration of living walls, plants, and natural light. This not only enhances the aesthetic quality of interior spaces but also improves air quality and user well-being. Further, the architectural use of curves and organic shapes in corridors and communal areas breaks away from traditional rigid geometries, facilitating a more fluid navigation experience. The combination of reclaimed materials and sustainable construction methods underscores a commitment to environmental responsibility and resilience.
The architectural plans depict a cohesive vision that emphasizes both individual and collective experiences. Architectural sections reveal the interplay between interior environments and the exterior urban landscape, while architectural designs reflect careful consideration of spatial and material dynamics. Attention to detail is evident in the choice of materials, including concrete, wood, glass, and steel, each selected to contribute to both the structural integrity and aesthetic coherence of the project.
In summary, this architectural project offers critical insights into the role of design in enhancing urban environments. Its innovative approaches and commitment to sustainability make it a valuable case for further exploration. Readers are encouraged to delve deeper into the presentation of architectural plans, sections, designs, and ideas for a more comprehensive understanding of this project.


