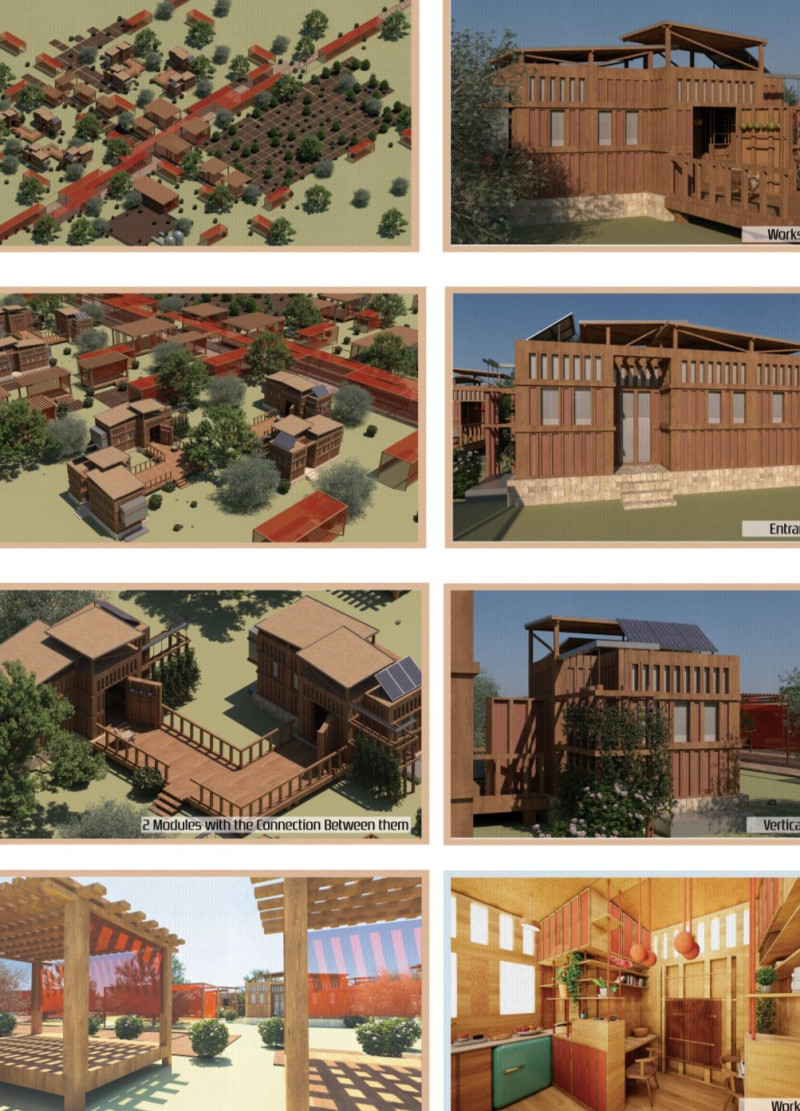5 key facts about this project
At its core, the project is defined by its spatial organization, which prioritizes flow and connectivity. The central layout features open communal areas that encourage social interaction, demonstrating a keen understanding of how architecture can facilitate community engagement. Key spaces include multipurpose rooms that can accommodate a variety of activities, such as workshops, gatherings, and informal meetings, all while ensuring that each area is flooded with natural light.
The building façade exemplifies a careful selection of materials that balance durability and aesthetic appeal. Predominantly using concrete for structural integrity, the design incorporates large glass panels that blur the boundary between indoors and outdoors. This intentional use of glass not only enhances visibility into the surrounding landscape but also contributes to energy efficiency by maximizing natural light, ultimately reducing the reliance on artificial lighting. Complementary materials such as wood and stone are integrated throughout, introducing warmth and an organic touch to the overall design narrative.
Unique approaches are evident in the choice and arrangement of materials, reflecting an ethos of sustainability and local sourcing. The wood elements are derived from renewable sources, supporting the broader ecological goals of the project. Additionally, the stone accents not only ground the building within its specific geographical context but also resonate with the local culture, creating a sense of identity and place. These material choices speak to a conscious effort to minimize environmental impact while enriching the user experience.
Inside, the design features a variety of spaces tailored for different functions. Flexible interiors that can be adapted for various uses demonstrate a forward-thinking approach to modern architectural design. Each area transitions seamlessly into the next, with thoughtful spatial adjacencies that consider user movement and accessibility. This layout enhances both efficiency and engagement, making it ideal for a diverse range of community activities.
The roof design is another notable aspect, often incorporating elements such as green roofs that promote biodiversity and manage stormwater effectively. This environmentally responsive design feature not only enhances the building’s thermal performance but also contributes to the local ecosystem. The planning integrates renewable energy solutions, such as solar panels, which further underline the commitment to sustainability and energy efficiency.
Throughout the project, careful attention has been paid to landscape integration. Outdoor spaces are designed to complement the indoor environments, fostering inviting areas for relaxation and social interaction. Pathways weave through greenery, encouraging movement and connection with nature, reinforcing the project’s overarching themes of community and environmental consciousness.
In summary, this architectural project stands as a reflection of well-considered design strategies that emphasize sustainability, functionality, and community engagement. Each component—ranging from layout to materials—plays a vital role in realizing the vision of a space that not only serves its users but actively contributes to the surrounding environment. For readers interested in a deeper understanding of the architectural designs and ideas that shape this project, exploring the accompanying architectural plans and sections will provide further insight into the thoughtful processes underpinning this endeavor. Engaging with these elements will enrich the overall appreciation of how architecture can meaningfully interact with both its inhabitants and its context.


























