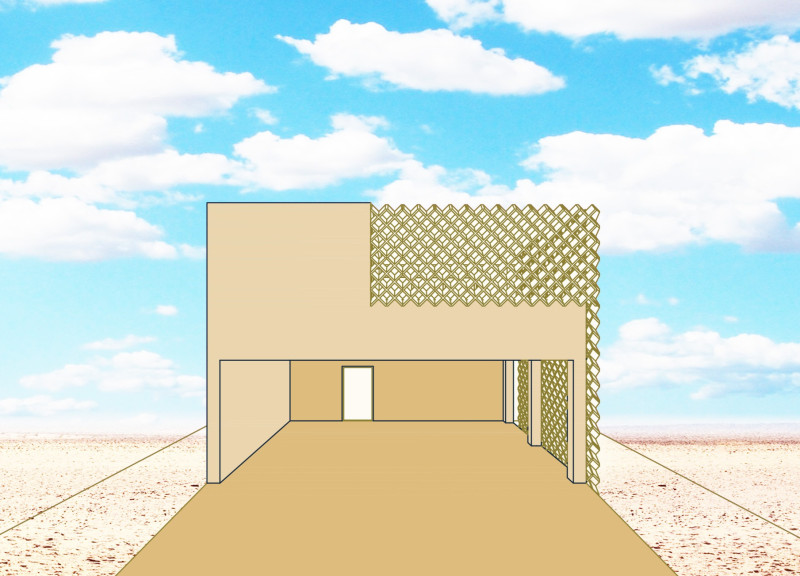5 key facts about this project
At first glance, "Harmony House" presents an elongated form that is seamlessly integrated into the landscape. The structure's silhouette is characterized by cantilevered roofs that not only contribute to its contemporary design but also facilitate effective rainwater management—an essential aspect in this region known for its rainfall. The house is oriented to maximize views of the lush forests and mountains, which serves to create both aesthetic appeal and a sense of serenity for the occupants.
The design incorporates large glass elements throughout, utilizing low-emissivity glass to enhance energy efficiency while inviting abundant daylight into the interiors. These expansive façades support an effortless transition between indoor and outdoor spaces. The living areas flow naturally into terraces and balconies, encouraging outdoor activities and engagement with nature. This deliberate merging of spaces allows residents to experience the changing dynamics of the environment throughout different seasons.
Central to the project's identity is its materiality, which reflects an understanding of local context and environmental sensitivity. The predominant use of recycled Douglas fir provides both structural integrity and a natural warmth that complements the surroundings. Additionally, precast concrete panels form the foundation, offering durability while balancing the aesthetic with a modern touch. Galvanized steel framing contributes to a minimalist, sleek look while ensuring stability.
Sustainability is integral to the architectural vision, demonstrated by features like solar panels and a green roof system. The living roof not only provides insulation but promotes local biodiversity by supporting native plant species. Another key environmental facet is the rainwater harvesting system, which collects water for landscape irrigation, emphasizing the project's commitment to thoughtful resource management.
The interior layout of "Harmony House" is organized around an open floor plan that enhances interaction among spaces. High ceilings accentuated by wooden beams create an inviting atmosphere, while a neutral color palette allows the natural light and external views to take center stage. The kitchen, living, and dining areas are harmoniously connected, promoting a sense of togetherness and fluidity.
Landscaping plays a vital role in the overall design, further deepening the relationship between the house and its environment. Native plantings require minimal maintenance and provide ecological benefits, while stone pathways weave through the gardens, leading to secluded seating areas that offer moments of reflection and tranquility.
The unique design approaches in "Harmony House" stem from a blend of biophilic design principles and modern living requirements. By embracing natural materials and emphasizing indoor-outdoor connectivity, the project stands as a model of contemporary residential architecture that prioritizes resident well-being and environmental harmony.
For those interested in exploring this project further, reviewing the architectural plans, sections, designs, and ideas will provide richer insights into the thoughtful considerations that were taken in crafting this residence. Understanding these elements can deepen appreciation for the balance between functionality, aesthetics, and sustainability that "Harmony House" achieves in its architectural expression.

























