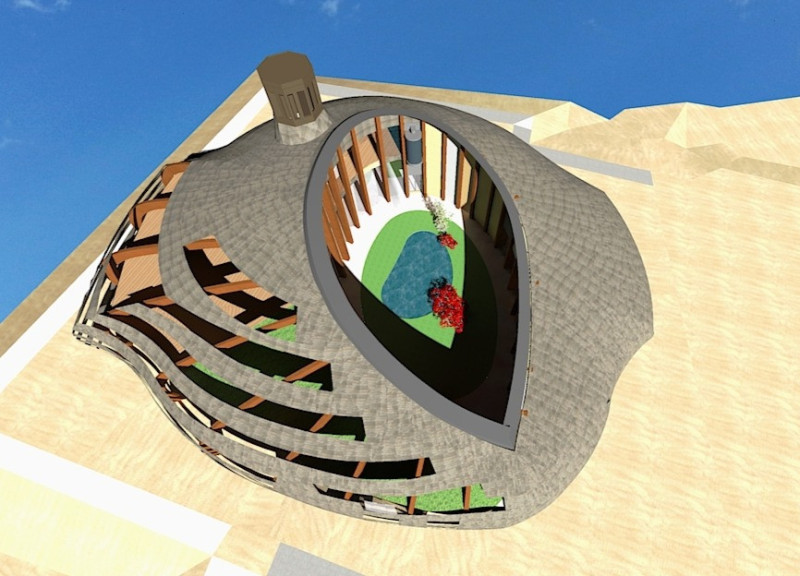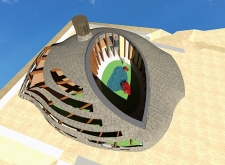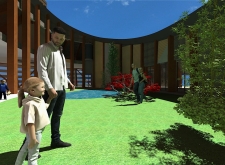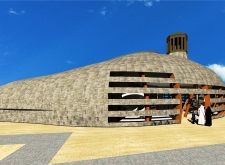5 key facts about this project
At its core, the project represents a community hub, designed to foster social interaction and connectivity among its visitors. The structure adopts an organic form, evoking the shape of a water droplet which is both aesthetically pleasing and conceptually meaningful in relation to the region's ecology. The circular arrangement is intentional, encouraging people to gather, share experiences, and cultivate a sense of belonging. This focus on communal spaces highlights the project’s pivotal role as a center for family-oriented gatherings and social activities.
The design employs a variety of materials that enhance both function and beauty. The exterior is clad in local stone, providing a robust and enduring façade that blends seamlessly with the surrounding environment. This choice not only ensures durability but also pays homage to the geological context of the area. Clerestory windows fitted with energy-efficient glass have been strategically placed throughout the structure, allowing ample natural light to flood the interior while minimizing thermal gain. This thoughtful approach to lighting reduces the reliance on artificial sources, aligning with sustainable architectural practices.
Within the building, wood plays a prominent role, employed in both structural elements and decorative details. Its warmth adds a tactile quality to the spaces, creating an inviting atmosphere for occupants. The inclusion of a green roof is another noteworthy feature, promoting thermal insulation and supporting local flora and fauna, thereby reinforcing the project’s commitment to environmental stewardship. This element not only contributes to the aesthetics of the design but also serves practical purposes, such as rainwater harvesting for irrigation, which is essential in a region where water conservation is paramount.
The building’s layout has been designed to promote airflow, utilizing its rounded form to encourage cooling breezes through open spaces. This consideration of climatic conditions enhances comfort for users and showcases a unique approach to environmental responsiveness. The blend of form and function exemplifies how architecture can address both practical needs and aesthetic aspirations effectively.
The architectural project stands out for its carefully considered relationship with the surrounding landscape. Rather than imposing on its setting, it exists in conversation with nature, addressing the environmental challenges posed by the desert climate. Through its sustainable design choices and communal focus, the building establishes itself as a forward-thinking model for future developments in similar contexts.
For those interested in a deeper exploration of this architectural endeavor, examining the architectural plans, sections, and designs will provide further insights into the project’s layout and innovative concepts. Engaging with these elements will enhance understanding and appreciation for how architecture can thoughtfully intertwine with community needs and environmental considerations.

























