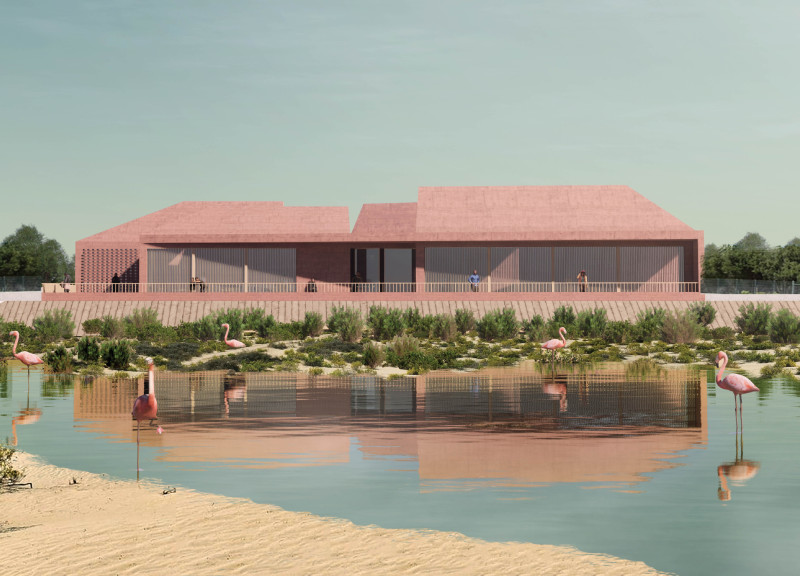5 key facts about this project
Spatially, the Visitor Centre is organized around a central lobby that connects various programmatic areas, including an exhibition room, café, training spaces, and an observation deck. This design promotes a fluid visitor experience, guiding individuals through a sequence of spaces that inform and educate while allowing for visual connections to the wetlands. The layout prioritizes accessibility, seamlessly connecting indoor and outdoor experiences to immerse visitors in the natural surroundings.
The project distinguishes itself through its biomimetic design approach, drawing inspiration from the nesting behavior of flamingos. The main architectural forms reflect natural mounds, promoting a unique visual identity that aligns with the ecological context. This representation not only enhances the aesthetic appeal but also cultivates a sense of place that resonates with the region's wildlife. The roof design emphasizes natural ventilation and shading, minimizing mechanical cooling requirements, which is critical in the hot climate of Abu Dhabi.
In terms of materiality, the Visitor Centre employs a strategic palette that underscores sustainability and contextual relevance. Reinforced concrete serves as the primary structural element, with pigmented concrete walls complementing the surrounding terrain. The use of timber in various applications brings a tactile warmth to the spaces, while quartz-polished concrete flooring ensures durability suited for high visitor traffic. Glazing techniques optimize light penetration and provide unobstructed views, fostering a connection between visitors and the wetland.
The Al Wathba Wetland Reserve Visitor Centre embodies essential architectural principles that merge sustainability with local cultural elements. Its innovative design strategies contribute to both educational purposes and environmental conservation. For those seeking a deeper understanding of this project, exploring its architectural plans, sections, and overall designs will offer further insights into its sophisticated and purposeful architectural ideas.


























