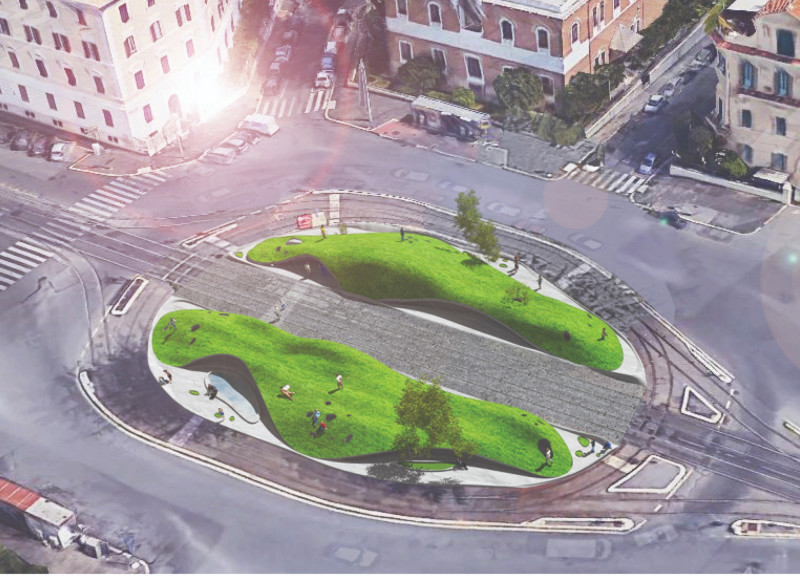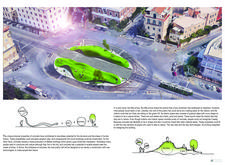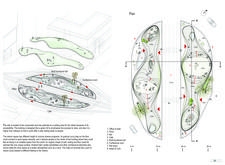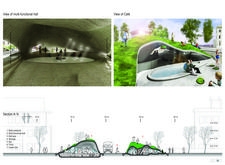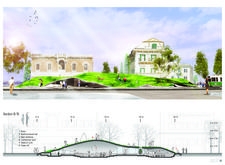5 key facts about this project
At its core, the project functions as both a multifunctional hall and a café, strategically positioned to attract visitors and foster social interaction. The architectural layout promotes seamless movement throughout the space, encouraging engagement and interaction among users. The hall is designed to accommodate a variety of events, from community gatherings to cultural exhibitions, thereby enhancing the cultural fabric of the city. The café, located adjacent to the hall, acts as a welcoming focal point where patrons can enjoy refreshments while immersed in the green surroundings. This dual-purpose nature emphasizes the project’s commitment to creating spaces that are versatile and user-friendly.
The design incorporates significant topographical features that enhance its identity. The undulating green hills serve multiple functions: they provide a visually appealing landscape that draws people in, they create areas for gathering and relaxation, and they contribute to ecological sustainability by improving air quality and promoting biodiversity. Water features are thoughtfully integrated into the design, adding a sensory dimension that enhances the experience of the space. Pathways weave through the green topography, inviting exploration and ensuring that all visitors can find a place that meets their needs.
The project employs a focused material palette, with concrete being the primary building material. This choice reflects modern urban architecture’s capacity to embody both structure and artistry. The designers utilize concrete not only for its durability but also as a means of sculpting the landscape. The result is a harmonious blend of hard and soft elements, with concrete walls curving gracefully into the surrounding greenery. Glass elements in the hall and café further invite natural light, creating a welcoming atmosphere and establishing a continuous dialogue between the indoors and outdoors.
Unique design approaches are evident throughout the project. The manipulation of concrete shapes pushes the material's traditional boundaries, transforming it from a simple structural component into an expressive medium that shapes the overall experience of the environment. This thoughtful use of concrete allows for organic forms that resonate with the natural landscape, fostering a sense of comfort and familiarity.
Additionally, the layout encourages civic engagement, as open spaces are designed to be inviting and conducive to social interaction. Rather than creating isolated areas, the design promotes connection, ensuring that visitors can easily navigate between different spaces and activities. The integration of landscape elements within the architecture blurs the lines between built and natural environments, creating a serene escape within the urban context.
For those interested in exploring the intricacies of the project further, reviewing the architectural plans, sections, and overall designs will provide deeper insights into the thoughtful considerations that have shaped this innovative architectural endeavor. Each element of the construction contributes to a narrative that focuses on community, sustainability, and the enhancement of urban life. The project stands as a testament to the possibilities of contemporary architecture in addressing both functional requirements and the desire for a more connected and enriched urban existence.


