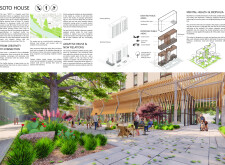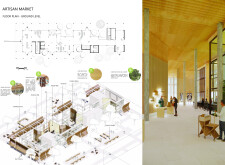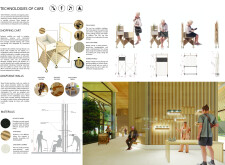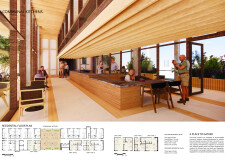5 key facts about this project
## Overview
Located in Austin, Texas, the Soto House integrates affordable housing with a focus on social interaction and community cohesion. Drawing inspiration from the Spanish term "Soto," which denotes a shelter provided by natural vegetation, the design incorporates principles of adaptive reuse and biophilic design. This project aims to create functional living spaces that prioritize the mental well-being of residents while fostering connections within the local community.
## Spatial Configuration
The layout of the Soto House is purposefully designed to encourage collaboration and community engagement. Key components include a **Creative Zone**, featuring studios and media centers that support artistic pursuits, and an **Artisan Market** that provides a platform for residents to showcase and sell their crafts. Communal kitchens facilitate shared dining experiences, enhancing social bonds among residents. The project also incorporates existing structural elements from a prior residential building, preserving its heritage while adding new public areas to improve accessibility and promote interaction.
## Material Selection
Materials chosen for the Soto House reflect a commitment to sustainability and functional aesthetics. Teak wood, valued for its durability, is utilized throughout the project, while acoustic panels enhance sound quality in communal spaces. Locally sourced ceramic flooring offers both resilience and a comfortable walking surface. Extensive use of glass maximizes natural light and connects indoor areas with the surrounding landscape. Furthermore, the design incorporates recycled materials, aligning with environmental sustainability goals. Notable features include extensive biophilic elements, such as an atrium with tall trees and communal gardens that contribute to the overall sense of tranquility and well-being.





















































