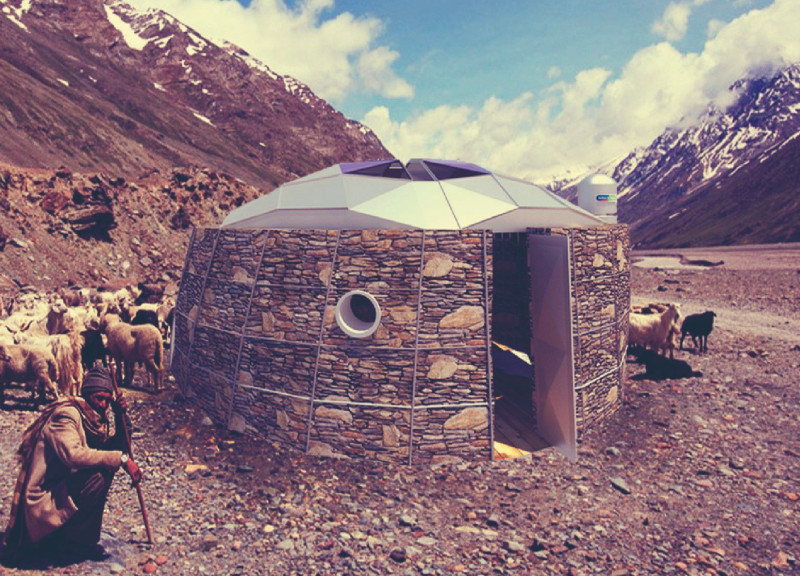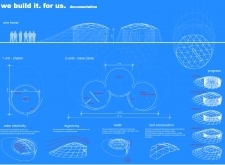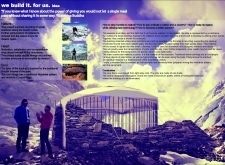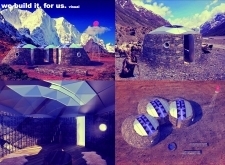5 key facts about this project
The Eco Pavilion represents a shift towards a more sustainable architectural practice, emphasizing harmony between built environments and the natural world. The design aims to actively engage visitors, providing an inviting atmosphere where individuals can connect with nature and learn about sustainable practices in an urban setting. By situating the pavilion within the lush landscape of Golden Gate Park, the architects have taken full advantage of the surrounding ecological context, blending the building seamlessly into its environment.
One of the key functional aspects of the Eco Pavilion is its flexible spatial arrangement. The design incorporates a variety of spaces that can adapt to different community needs. The central atrium serves as the heart of the building, offering a bright, airy space that encourages informal gatherings and community events. Surrounding this atrium are multiple rooms designated for workshops and exhibits, all designed to facilitate a dynamic flow of people and ideas. The pavilion’s accessibility and thoughtful layout promote interaction, making it a welcoming space for visitors of all ages.
The unique design approach of the Eco Pavilion lies in its commitment to biophilic design principles. The architects have carefully considered how the building interacts with its surroundings, utilizing materials and forms that resonate with nature. The outer façade is constructed from reclaimed timber and low-emission glass, which not only provides an aesthetically pleasing appearance but also contributes to the building's environmental performance. By ensuring ample natural light enters the space, the design reduces reliance on artificial lighting, thus further aligning with sustainable practice.
The architects have also opted for a green roof system that integrates plant life into the building structure, promoting biodiversity while offering insulation benefits. This green roofing not only beautifies the pavilion but also aids in managing rainwater runoff, reinforcing the commitment to sustainable ecosystems. The combination of permeable pavers around the site enhances water absorption and minimizes surface runoff, supporting the environmental integrity of the surrounding parkland.
Materials selected for the Eco Pavilion include reclaimed timber, low-emission glass, concrete with recycled aggregates, and steel framing. Each of these components offers a dual benefit: functional performance alongside an environmentally conscious ethos. The use of reclaimed materials directly reduces waste and reflects a responsible approach to resource use. Low-emission glass ensures that the building remains energy efficient while maximizing occupant comfort through natural light, and the concrete incorporates recycled aggregates to further minimize the carbon footprint of the construction process.
Unique to the Eco Pavilion is its role in broadening the scope of community engagement with environmental issues. It serves as more than just a physical structure; it positions itself as an educational resource aimed at inspiring visitors to think critically about sustainability in their daily lives. The architectural design is not only a response to the immediate needs of the community but also a statement encouraging a broader conversation about ecological responsibility.
To gain deeper insights into the architectural philosophies and effective practices employed in the Eco Pavilion, interested readers are encouraged to explore the project presentation. Reviewing the architectural plans, architectural sections, and architectural designs will provide a more comprehensive understanding of the innovative ideas that shaped this striking project. The Eco Pavilion stands as an articulate example of how modern architecture can facilitate community interaction while adhering to the core tenets of sustainability and ecological design.


























