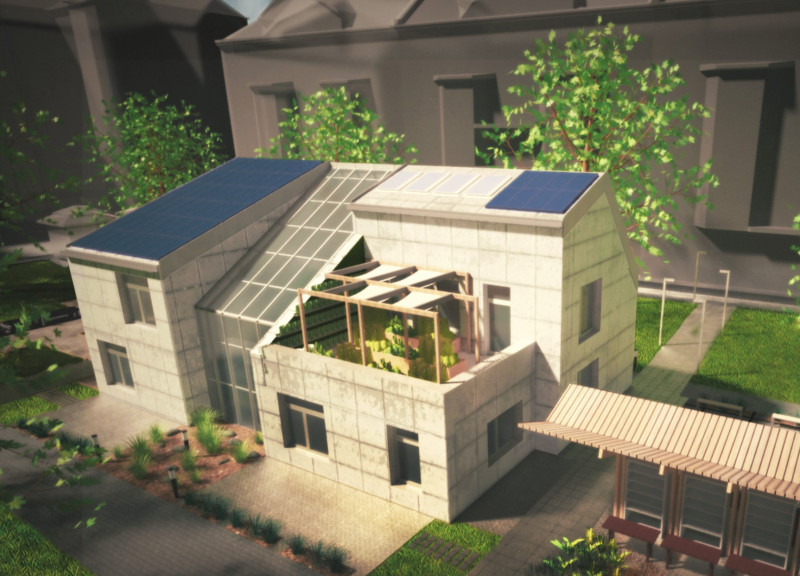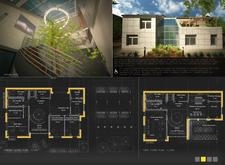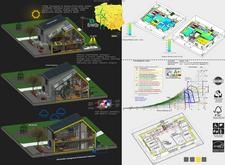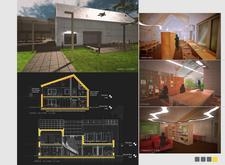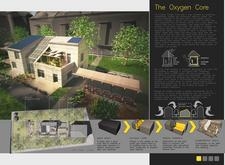5 key facts about this project
This project represents a significant step in redefining how rehabilitation facilities integrate with community needs. Functionality is at the forefront of the design, providing versatile spaces that accommodate individual sessions, group therapy, and communal activities. With an emphasis on creating an environment conducive to healing, the design promotes a sense of belonging and interaction among users. The building houses various amenities, including consultation rooms, communal areas for workshops and meetings, and spaces designated for quiet reflection.
One of the notable aspects of the Krakow Oxygen Core is its architectural approach. The design incorporates an innovative "Oxygen Core," a central atrium that integrates greenery and natural light, fostering a calming atmosphere within the building. This approach signals a shift towards biophilic design principles, where natural elements are acknowledged as essential to mental and emotional health. The careful placement of windows and open spaces throughout the facility enhances natural ventilation and encourages a connection to the outdoors.
The building's exterior employs a modern facade characterized by large, energy-efficient windows and a robust concrete structure that aligns with contemporary architectural trends while ensuring durability. The use of transparent photovoltaic glass integrates renewable energy sources into the building’s design, addressing the pressing need for sustainability. A green roof contributes to the overall ecological footprint of the project, promoting biodiversity and assisting in rainwater management.
Materiality plays a pivotal role in the architectural design, with a carefully curated selection of resources that enhance both functionality and aesthetic appeal. Concrete serves as the primary structural material, providing the framework needed for a resilient building. Additionally, wood is used extensively for interior finishes, promoting warmth and comfort within the spaces, while triple glazing windows help maintain thermal efficiency. The insulated exterior walls further support energy conservation efforts, ensuring the building can operate sustainably.
Another critical aspect is the layout of the facility, which supports both privacy and community activity. The ground floor features spaces dedicated to reception and social interaction, encouraging users to feel welcome and engaged. Moreover, the thoughtful arrangement of private consultation rooms provides a sense of safety and confidentiality for individuals seeking rehabilitation. The first floor expands on this concept with communal dining areas and libraries that facilitate collaboration and social engagement among users, reinforcing the notion that recovery can be strengthened through community support.
In addition to its design and functionality, the Krakow Oxygen Core stands out due to its commitment to accessibility. Every aspect of the facility is designed with universal design principles in mind, ensuring that it accommodates individuals with various needs, thereby reinforcing the message of inclusivity inherent in the project.
The architectural details are complemented by sustainable practices built into the operational model of the facility. Rainwater harvesting, energy-efficient appliances, and advanced ventilation systems contribute to a reduced environmental impact while creating a nurturing environment for its users. This holistic approach to sustainability further aligns with modern architectural trends, emphasizing the importance of responsible design in today’s world.
As you explore the intricacies of the Krakow Oxygen Core project, you will find a seamless blend of innovative architectural ideas and essential community functions. The project embodies a forward-thinking approach to rehabilitation and support, blending functionality with a deep respect for the surrounding environment. To better understand the architectural plans, sections, and overall design decisions made in this project, we encourage you to delve deeper into the presentation materials available, allowing you to appreciate the architectural vision and the unique qualities that define this important initiative.


