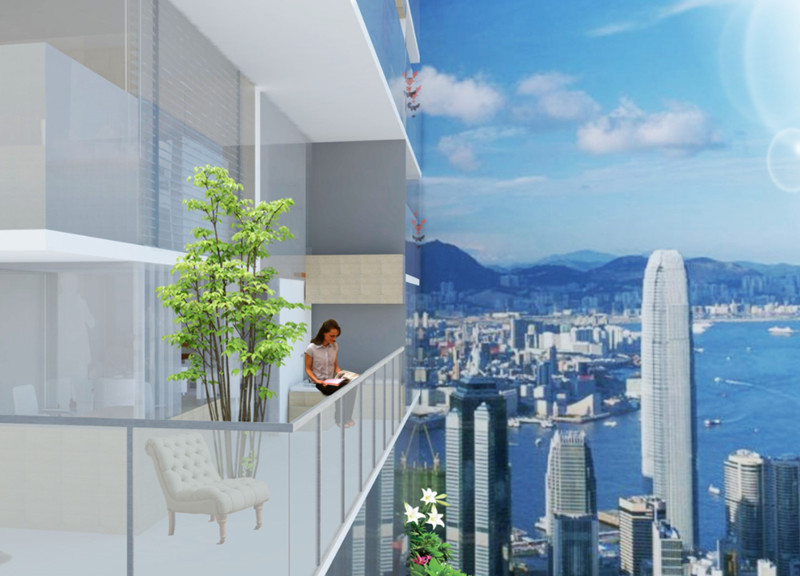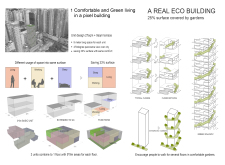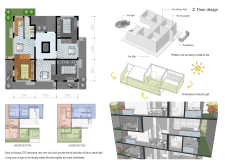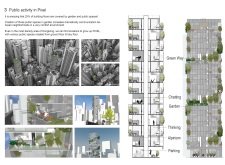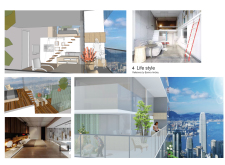5 key facts about this project
At its core, the Pixel Building represents a shift toward more adaptable and efficient residential designs. Each unit, occupying a modest area of 27 square meters complemented by a 9-square-meter terrace, demonstrates how functionality can be seamlessly woven into the fabric of urban architecture. The configuration allows for an unobstructed 270-degree view of the city landscape, enhancing the quality of life for its residents. This thoughtful design approach maximizes space utilization while providing essential amenities, ensuring that inhabitants experience comfort without the constraints typically associated with high-density living.
A notable aspect of the project is its emphasis on communal spaces. By allocating 25% of the total surface area to gardens and public spaces, the design fosters a sense of community among residents. These areas serve not just as recreational zones but as vital social hubs, encouraging interaction and engagement among neighbors. The incorporation of vertical gardens and green walkways demonstrates a commitment to biophilic design—creating an environment where natural elements are central to urban life. This integration not only enhances aesthetic appeal but also promotes physical and mental well-being for residents, aligning with contemporary architectural trends that prioritize sustainability and health.
The materials chosen for the Pixel Building are reflective of its sustainable ethos. While the specific materials are not detailed, one can infer the use of concrete for structural integrity, glass for expansive views and natural light, wood for warmth within the living spaces, and metal detailing for durability. The selection of such materials contributes to a modern architectural language while adhering to the project's environmental goals.
Unique design approaches are evident throughout the structure, particularly in the concept of modular living. The use of three interconnecting units on each floor allows for flexibility and versatility in how space is utilized. This not only accommodates various lifestyles but also enables a dynamic living experience. Spaces are designed to serve multiple functions, shifting from private to communal use throughout the day. This adaptability is crucial in urban settings where the needs of residents can be highly variable.
Another noteworthy feature is the building's focus on verticality. The design encourages upward movement, integrating living spaces with green pathways that promote exploration and interaction. These vertical elements not only visually engage the urban skyline but also facilitate connectivity between different levels of the building, creating a holistic living environment.
Ultimately, the Pixel Building stands as a testament to the evolving nature of urban architecture. It encapsulates the essence of modern living by blending functionality, sustainability, and community engagement. This project demonstrates how thoughtful architectural ideas can meet the challenges of contemporary urban life while enhancing the quality of its inhabitants' experiences. For those interested in further exploring the intricacies of the Pixel Building, including architectural plans, sections, and detailed designs, delving into the project presentation will offer a comprehensive understanding of its innovative concepts and recommended design strategies. This exploration highlights how architecture can shape and enrich urban living in meaningful ways.


