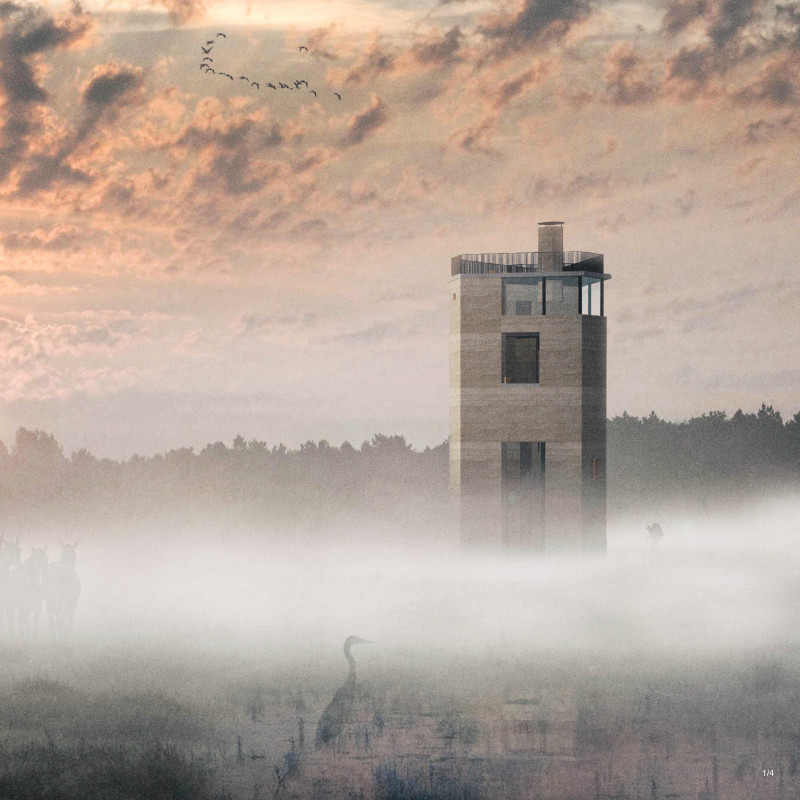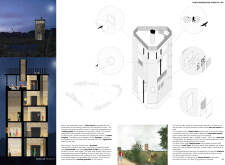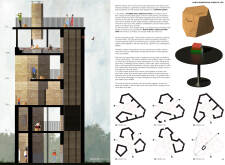5 key facts about this project
The structure encompasses three primary levels, each serving distinct functions. The ground floor is dedicated to community interaction, featuring access points and gathering spaces for visitors. The upper levels are designed for observation and relaxation, providing unique vantage points over the natural pond and surrounding landscape. The design includes a sauna and quiet rooms, promoting wellness and education about local ecology.
Innovative design techniques characterize the Kurgi Observation Tower, distinguishing it from other projects in similar contexts. First, the selection of local stone for the foundation and structure reinforces a connection to the geographical area, while wood and concrete are used strategically within the interior to enhance both aesthetic and functional aspects. The inclusion of glass elements allows for optimal natural light, further connecting visitors to the environment.
The project's unique geometric layout incorporates hexagonal and triangular spaces, facilitating a varied visitor experience that encourages exploration. Furthermore, the design integrates habitats for local wildlife, making the structure beneficial not only for human visitors but also for ecological conservation. These features highlight the tower’s commitment to fostering biodiversity, demonstrating an understanding of the impact of architecture on the environment.
Considering the project in its entirety, the Kurgi Observation Tower of Life exemplifies a meticulous approach to ecological architecture. The careful consideration of materials, integration with natural habitats, and spatial organization showcases a sophisticated understanding of how design can influence human interaction with nature.
For those interested in architectural details, exploring the architectural plans, sections, and overarching design concepts of the Kurgi Observation Tower will provide a comprehensive understanding of its significance and architectural ideas.


























