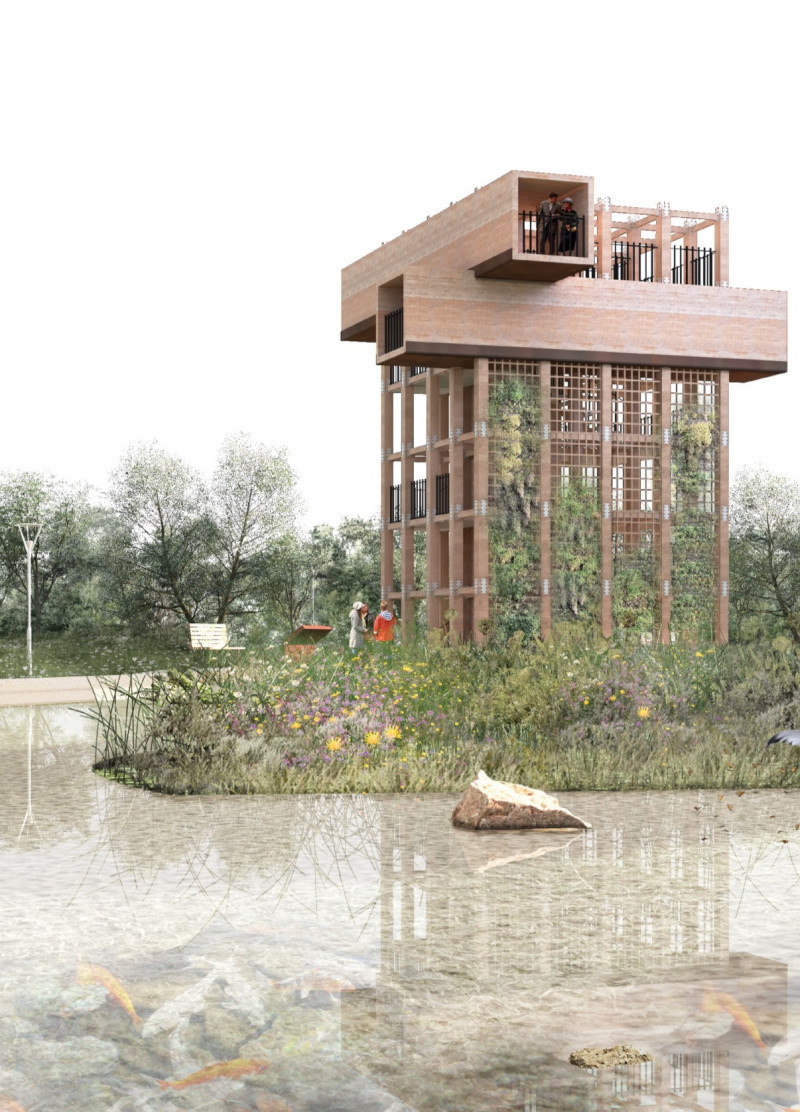5 key facts about this project
The project represents a commitment to sustainability and community engagement while embodying principles of modern design. It serves multiple functions, integrating residential, communal, and recreational spaces that cater to a diverse range of activities and needs. The design emphasizes collaboration and interaction among occupants, promoting a vibrant community life within the urban context.
Significant aspects of the project include a carefully considered open-plan layout that enhances the flow of movement and fosters social cohesion. The design strategically utilizes natural light and ventilation, maximizing comfort and reducing reliance on artificial heating and cooling systems. Large windows and glass facades are incorporated throughout, allowing for an abundance of daylight and offering panoramic views of the surrounding landscape.
In terms of materiality, the project utilizes a combination of sustainable and locally sourced materials, ensuring durability and contributing to the overall environmental ethos. Reinforced concrete serves as a primary structural element, providing robustness while enhancing thermal performance. Low-emissivity glass is employed for its energy-efficient properties, minimizing heat transfer while maximizing natural illumination. FSC-certified timber adds a warm touch to interior spaces, complementing the natural aesthetic. Local granite is used for both functional and decorative purposes, offering texture and stability. The inclusion of green roofs not only improves biodiversity but also aids in managing stormwater, further integrating the building into its ecological context.
What sets this design apart is its biophilic approach, which seeks to forge a strong connection between the inhabitants and nature. This is achieved through the integration of landscaped terraces, community gardens, and outdoor gathering areas that invite occupants to engage with the environment. The architectural language is modern yet respectful of local cultural influences, seamlessly incorporating traditional elements that resonate with the community’s identity.
The common facilities within the project, such as co-working spaces and fitness areas, are designed to enhance well-being and promote an active lifestyle among residents. These spaces facilitate interaction and encourage a sense of belonging, reflecting the project’s emphasis on community dynamics. The thoughtful arrangement of private living quarters ensures privacy while still allowing residents to benefit from the communal ethos fostered in the shared spaces.
Throughout the design process, the project team prioritized flexibility, allowing for adaptability in use over time. This foresight ensures that the building can evolve and cater to changing community needs without extensive renovations.
This architectural design project stands as a noteworthy example of how innovative design can enhance urban living. By embracing sustainable practices, fostering community connections, and integrating natural elements, it offers a model for future developments that prioritize well-being in today’s fast-paced urban landscapes. For those interested in exploring the project further, detailed architectural plans, sections, and designs are available for review, providing an opportunity to gain deeper insights into the thoughtful concepts that underpin this project.


























