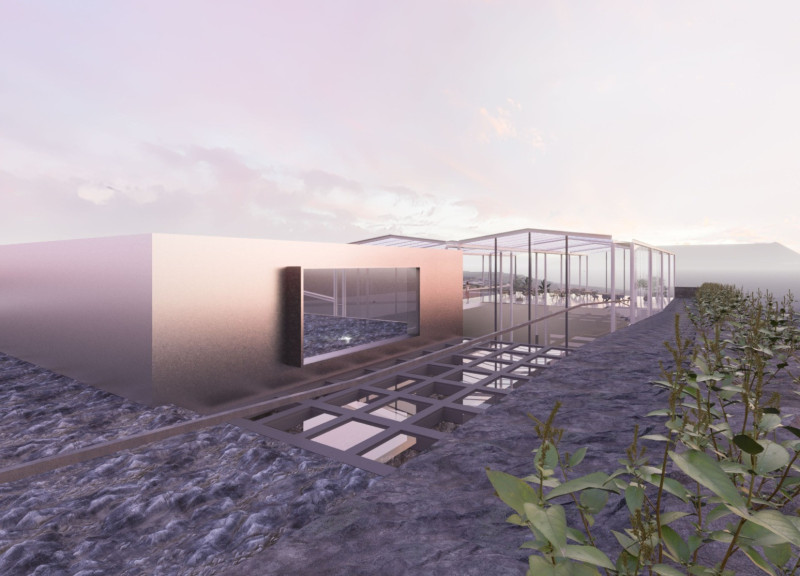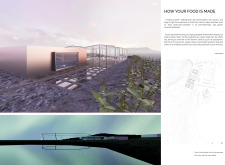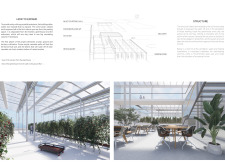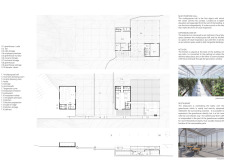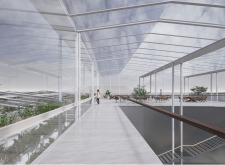5 key facts about this project
This architectural project revolves around the integration of food production, education, and community interaction in a cohesive environment designed to foster awareness of the food cycle. Situated in a volcanic landscape, the facility serves as a center for learning and engagement, showcasing the ecological relationship between nature and gastronomy. The design emphasizes functionality, sustainability, and a seamless connection among its different components, aiming to serve both educational and recreational purposes.
Architecturally, the project incorporates a series of interconnected spaces, including a greenhouse, a restaurant, a multipurpose hall, and educational areas. Each component is strategically placed to enhance interactions, ensuring that visitors can easily transition between activities related to food production and consumption. The architectural design thoughtfully considers natural light, ventilation, and site context, creating an inviting atmosphere that promotes community involvement.
Unique Design Approaches
The approach to this project prioritizes transparency and connection to the surrounding environment. The greenhouse plays a crucial role in this initiative; its glass structure allows visitors to witness food cultivation firsthand. This design element not only provides introspection into plant growth but also serves an educational purpose, bridging the gap between farming practices and culinary experiences. The restaurant is positioned directly above the greenhouse, creating a visual connection between diners and the organic processes happening below.
The incorporation of natural materials enhances the building's relationship with its volcanic setting while also ensuring sustainability. Key materials include glass for visibility, steel for structural integrity, and concrete for durability. Wood is used in interior finishes to provide warmth, contributing to a welcoming environment. The landscaping incorporates gravel reflective of the volcanic terrain, promoting natural drainage and reinforcing regional authenticity.
Community Engagement and Educational Focus
This project emphasizes the importance of community through its design. Spaces are allocated for workshops, classrooms, and multipurpose activities, facilitating a broad range of programs focused on culinary arts and sustainable practices. By providing areas designed for collaboration, the architecture not only serves individual visitors but also fosters a sense of belonging and shared purpose among community members.
Future adaptability is a fundamental consideration, with provisions for expanding existing structures as community needs evolve. This flexibility ensures the project remains relevant and responsive to changing demands, embodying a forward-thinking architectural philosophy.
To explore the architectural plans, sections, and designs in greater detail, readers are encouraged to review the complete project presentation. This will provide further insights into the architectural ideas that define this innovative and functional project.


