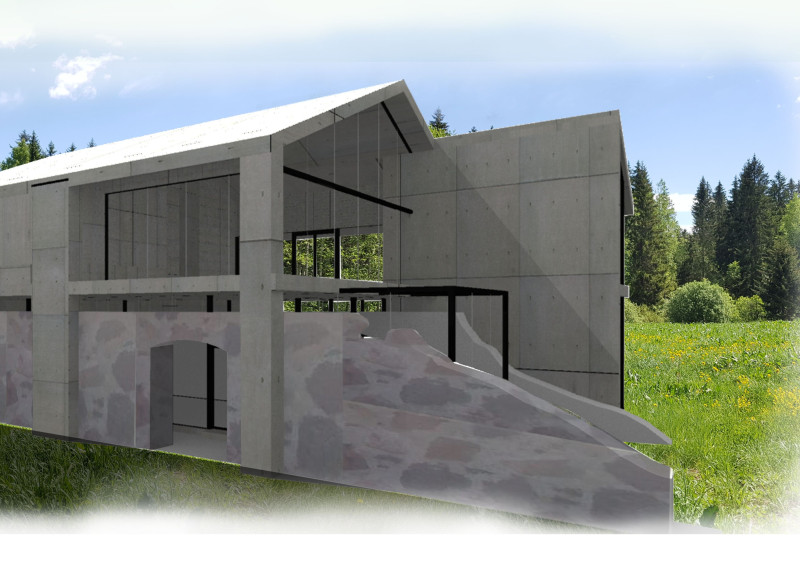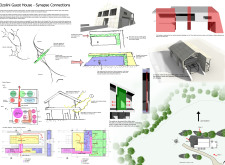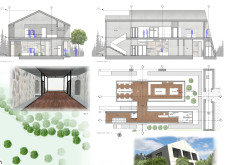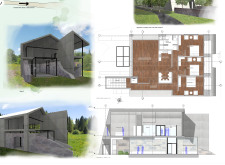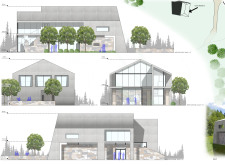5 key facts about this project
Spatial Configuration
The design employs an open layout that emphasizes fluid connections between public and private areas. The entrance leads guests through a reception area that flows seamlessly into multipurpose spaces designed for communal activities such as yoga sessions or social gatherings. Bedrooms are arranged to prioritize privacy while maintaining visual and physical connectivity. Large windows throughout facilitate natural light penetration, offering views of the natural surroundings and enhancing the occupant experience.
Unique Design Features
The Ozolini Guest House incorporates several distinctive design elements that differentiate it from typical hospitality structures. A notable aspect is its “floating” aesthetic, achieved through strategic structural supports that provide an illusion of levitation. The integration of an arcade on the second floor allows for easy access to bedrooms while encouraging outdoor interaction.
Another unique characteristic of this project is its emphasis on multi-functionality. Spaces are designed to be adaptable, accommodating various activities without rigid constraints. The building’s form and layout draw inspiration from biological neural networks, embodying the theme of connectivity at multiple levels, from spatial arrangement to visitor experience.
Sustainability and Environmental Integration
Sustainability considerations are central to the design. The use of materials such as concrete, stone, glass, aluminum, and wood emphasizes durability and ecological synergy. Roof extensions afford shaded areas during peak sunlight, while allowing for natural light to warm the space in cooler months. Water management systems are also thoughtfully integrated, enhancing both aesthetics and functionality.
The Ozolini Guest House stands as a compelling example of modern architectural design that prioritizes ecological harmony, visitor interaction, and aesthetic coherence. The conceptual framework, rooted in natural systems, is realized through careful planning and innovative design strategies. Explore the project presentation for more insights, including architectural plans and details on architectural designs that illustrate its unique features and spatial organization.


