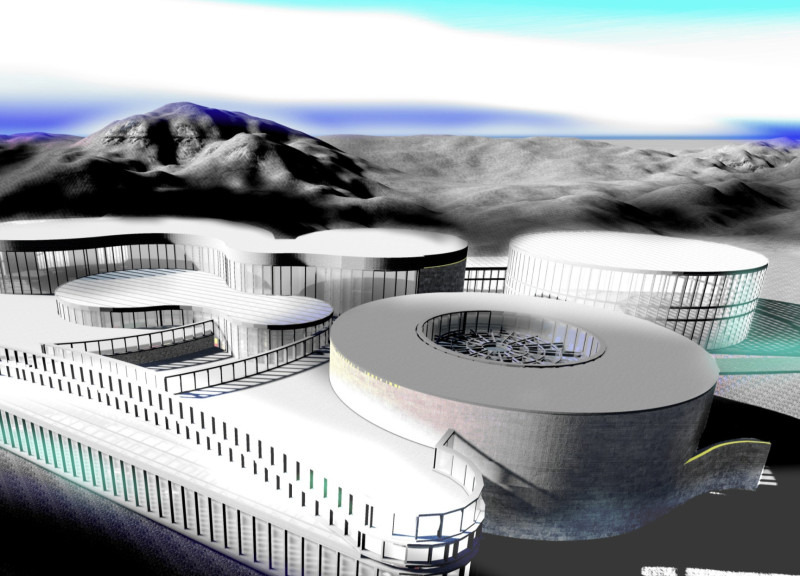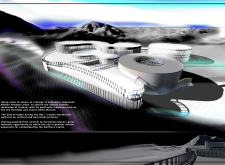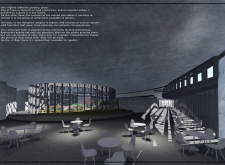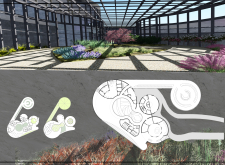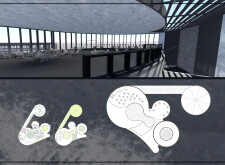5 key facts about this project
The building features an array of interconnected forms that create a dynamic relationship between indoor and outdoor environments. Facades are primarily composed of large glazed sections, offering expansive views of the natural landscape while allowing ample sunlight to penetrate the interior spaces. The use of curve and organic shapes throughout the design echoes the contours of the Icelandic topography, fostering a sense of unity with the environment.
Unique Design Approaches
The project's primary distinction lies in its utilization of ribbon windows. These elements not only enhance aesthetics but also facilitate a continuous visual connection with the landscape. By maximizing daylight and integrating views into everyday activities, the design immerses occupants in their surroundings, reinforcing the principle of biophilic design.
Important features include an on-site greenhouse adjacent to the dining area, which allows patrons to engage directly with food sourcing. This approach promotes sustainability by providing fresh produce while creating an interactive dining experience. The interior spaces are organized to encourage social interaction, with carefully planned layouts that promote movement and engagement among visitors.
Sustainability is a cornerstone of this architectural endeavor, evident in the choice of materials such as concrete, glass, and steel. These materials have been selected not only for their structural integrity but also for their ability to withstand the local climate while minimizing environmental impact. The integration of natural elements further blurs the line between interior and exterior spaces, underscoring the project’s commitment to ecological sensitivity.
Architectural details, including functional landscaping and seasonal adaptability, demonstrate the attention to context and climate responsiveness. Each aspect of the project has been carefully considered to create a cohesive environment that operates effectively within its natural setting.
Readers interested in gaining a deeper understanding of the architectural plans, sections, and overall design nuances are encouraged to explore the comprehensive project presentation. Delve into the specific architectural ideas employed, examining how each element contributes to the larger narrative of environmental integration and sustainability.


