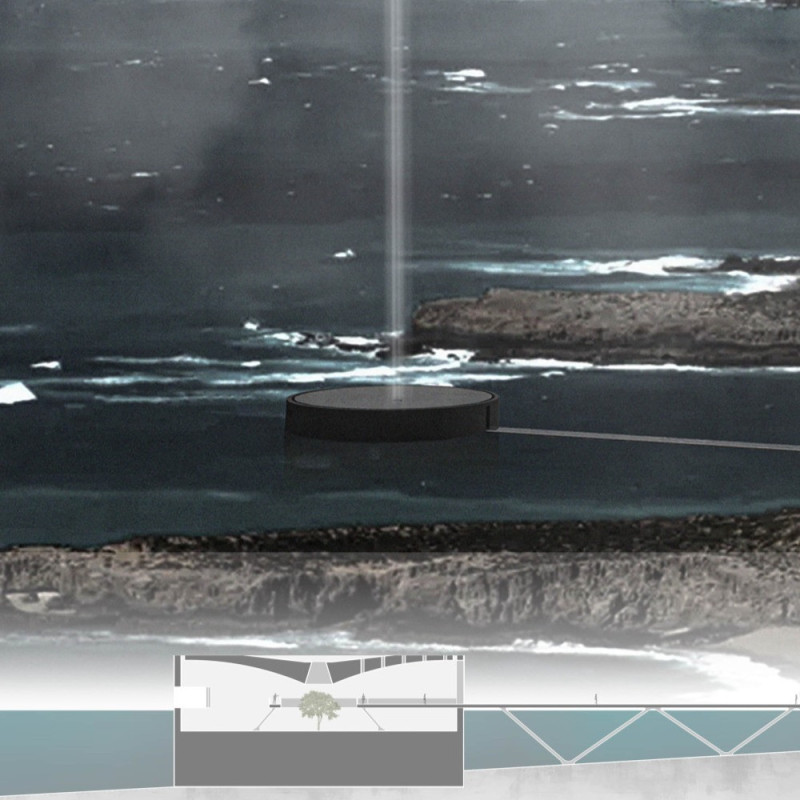5 key facts about this project
The conceptual approach of the design emphasizes the relationship between indoor and outdoor spaces, employing large, strategically placed windows that not only flood the interior with natural light but also create a visual connection to the surrounding environment. This transparency in design invites users to engage with the outside world, fostering a sense of openness and inclusivity that is essential in contemporary architecture.
Materiality plays a crucial role in the project, with a deliberate choice of textures and finishes that enhance the building's overall aesthetic while also addressing practical concerns. The use of reinforced concrete provides a sturdy foundation, upholding structural integrity, while large glass panels break up the weight of the concrete, offering a modern twist. The inclusion of natural wood elements adds warmth, creating inviting communal spaces conducive to interaction. These materials have been carefully selected not only for their visual appeal but also for their sustainability, aligning the project with a growing trend in architecture that seeks to minimize environmental impact.
Important design details include a multifunctional atrium that acts as the heart of the building. This central space is designed to encourage movement and interaction, featuring flexible furniture arrangements that can adapt to various events and gatherings. Additionally, the architectural plans reflect a keen attention to accessibility, with thoughtful navigation paths and clearly marked entrances that guide users through the space effortlessly.
What distinguishes this project is its unique approach to landscape integration. The architectural design incorporates green roofs and terraces that promote biodiversity and provide residents with pleasant outdoor areas to relax and socialize. These features not only enhance the building's ecological footprint but also serve to improve the quality of life for its users, illustrating a commitment to a holistic understanding of living environments.
The project embodies innovative solutions to common architectural challenges, such as optimizing energy efficiency and promoting community engagement. By incorporating solar panels and rainwater harvesting systems, the design minimizes energy consumption and reinforces a commitment to sustainable practices. The consultation of users during the design process ensured that the final outcome aligns closely with the community's needs, making it a truly collaborative effort.
As such, this architectural design stands as a testament to modern architectural principles, marrying form and function in a way that respects both the natural and urban landscapes. The project's careful consideration of materials, spatial organization, and community interaction creates a place that is not only aesthetically pleasing but also fundamentally functional. For those interested in deepening their understanding of this design, exploring the architectural plans, sections, and overall designs will provide valuable insights into the thoughtful architecture behind this impressive project.























