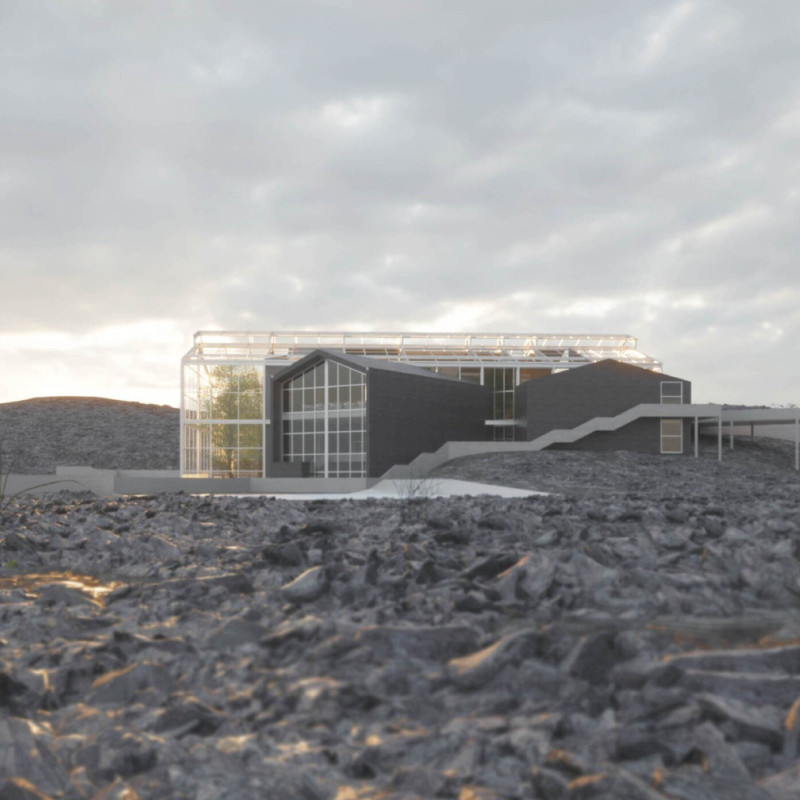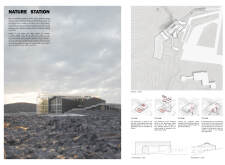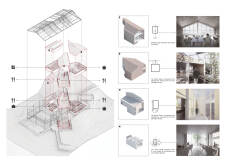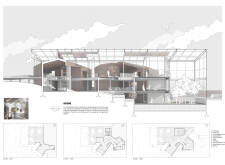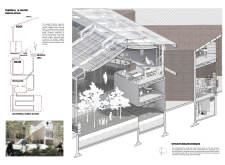5 key facts about this project
At its core, the Nature Station aims to foster greater awareness and appreciation for agriculture through immersive experiences. The building serves multiple functions, primarily focusing on education, community engagement, and hands-on agricultural activities. It is designed to house a greenhouse, culinary spaces, communal areas, and exhibition facilities, all of which encourage active participation and learning. Visitors can explore the integration of farming practices into daily life, thereby enhancing their understanding of the food they consume and the environmental impacts of these processes.
The architecture of the Nature Station is characterized by its harmonious relationship with the surrounding landscape. The design embraces organic shapes that reflect the natural terrain, promoting an unobtrusive presence. This layout encourages users to navigate the space fluidly, offering opportunities for both solitary reflection and communal interaction. The arrangement of various functional areas demonstrates an intuitive flow, ensuring that users can easily transition between learning, tending to plants, and enjoying meals prepared from their harvest.
Key components of the Nature Station include a greenhouse that serves as the primary center for cultivation. This space employs a multi-layered planting technique to optimize the utilization of available resources, illustrating a practical approach to modern farming. The connection between the greenhouse and the kitchen emphasizes the importance of fresh, locally sourced ingredients in meal preparation. By situating these spaces in close proximity, the design fosters a tangible link between agriculture and culinary practices.
The kitchen and dining facilities take advantage of large windows that frame views of the outer landscape, creating a bright and inviting atmosphere. The use of sustainable timber for interior finishes adds warmth, making these communal spaces comfortable for gatherings, workshops, and educational sessions. Visitors have the opportunity to partake in hands-on cooking classes and shared meals, reinforcing the project's commitment to building community ties through food and education.
In addition to agricultural and culinary spaces, the Nature Station also includes exhibition areas designed to showcase sustainable practices and innovations. These spaces allow for interactive displays and workshops that engage visitors with the latest advancements in environmental stewardship and agronomy. By serving as both a learning center and a community hub, the Nature Station fosters a sense of belonging and purpose among its users.
The materiality of the project is thoughtfully considered, with an emphasis on durability and ecological integrity. Reinforced concrete provides the structural foundation, ensuring longevity and stability. Large glass panels facilitate an abundance of natural light, creating a seamless connection between indoor and outdoor environments. The use of Cor-Ten steel for exterior cladding mimics natural elements while offering resistance to weathering, enhancing the building's overall coherence with its surroundings.
One unique aspect of the Nature Station is its focus on sustainability beyond conventional measures. The design incorporates rainwater harvesting systems and geothermal energy solutions, demonstrating an integrated approach to environmental consciousness. These features not only reduce the ecological footprint of the building but also serve as educational tools for visitors, emphasizing the importance of resource management in agricultural practices.
The Nature Station stands as a testament to modern architectural design's potential to address contemporary societal needs while emphasizing the critical relationship between urban living and agricultural sustainability. Its design approaches, rooted in ecological awareness and community engagement, encourage a deeper connection between individuals and the environment. To explore this project further, readers are invited to look into the architectural plans, sections, and designs to gain a comprehensive understanding of the thoughtful considerations that shaped this remarkable architectural endeavor.


