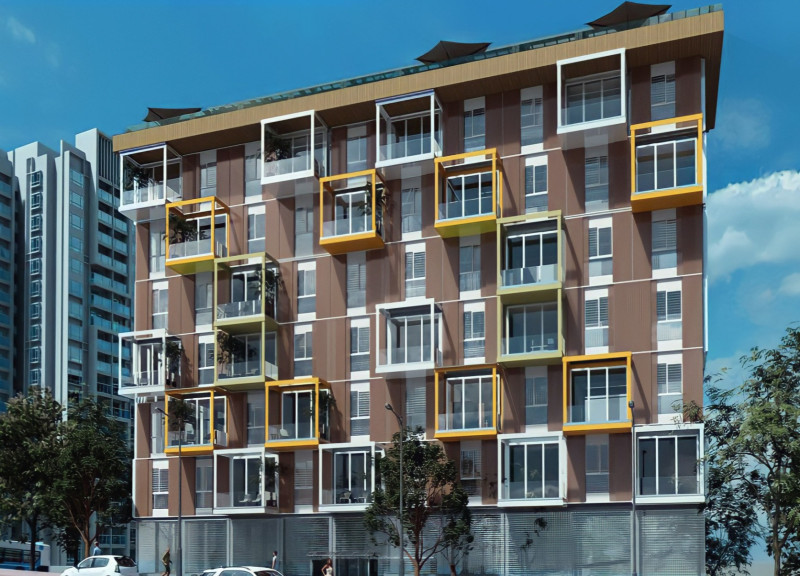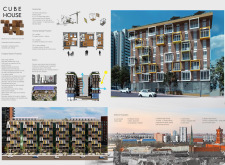5 key facts about this project
Modular Architecture and Functionality
The CUBE HOUSE employs a standard module size of 3.3 x 3.4 meters, allowing for flexible configurations. These modules can be combined horizontally and vertically, enabling diverse residential arrangements while maintaining an efficient footprint. Each unit accommodates open-plan living spaces, promoting natural light and airflow, which aligns with modern living preferences. The design allows configurations for different family sizes, ensuring that whether it be single residents, couples, or families, the project accommodates their needs effectively.
Unique Design Approaches
What sets the CUBE HOUSE apart from similar projects is its emphasis on community engagement and environmental sustainability. The unique architectural form includes cubic projections that serve as balconies, ensuring private outdoor space while enhancing the building's visual character. This attention to outdoor space contributes to resident satisfaction and fosters community interaction.
Environmental considerations are integral to the design philosophy. The incorporation of solar panels on rooftops reflects a commitment to renewable energy integration. Additionally, the rainwater harvesting system conserves local water resources, enhancing the project’s ecological footprint. Green roofs contribute further to insulation and biodiversity, forming part of an effective ecosystem within the urban fabric.
Material Selection and Sustainability
In terms of materiality, the CUBE HOUSE employs a thoughtful selection that prioritizes sustainability. The use of wood for structural elements provides a warm, natural aesthetic while ensuring durability. Glass is utilized prominently in the balcony design, allowing for natural light penetration and visual continuity with the outdoor environment. Sustainable panels enhance insulation properties, contributing to occupants' comfort while reducing energy consumption.
By prioritizing these materials and systems, the CUBE HOUSE not only addresses immediate housing demands but also reinforces a commitment to environmental responsibility. The design invites users to live comfortably while maintaining a sustainable lifestyle, showcasing how architecture can solve contemporary societal challenges.
For more information on the CUBE HOUSE project, including architectural plans, architectural sections, and detailed architectural designs, readers are encouraged to explore the project's full presentation. Delve deeper into the architectural ideas that shape this innovative approach to urban living.























