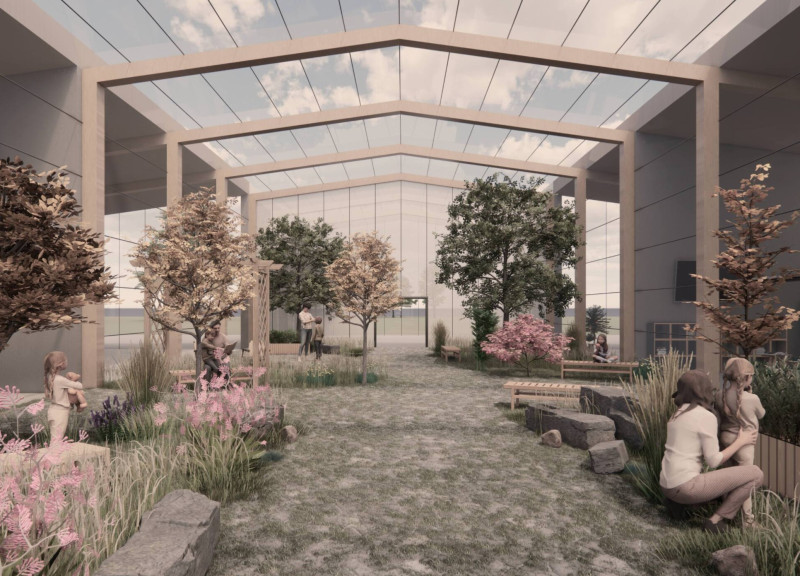5 key facts about this project
The design features encompass a chapel for reflection, recreation areas for therapeutic play, and communal gathering spaces. Each area is oriented to promote interaction while respecting individual privacy needs, thereby enhancing the overall functionality of the project. The central garden acts as a focal point, merging indoor and outdoor experiences, which is pivotal to the project’s ethos of connecting with nature during difficult times.
Integration of Nature and Community Engagement
What sets Nature’s Liminal Gateway apart from typical community facilities is its commitment to biophilic design principles. Large glass façades maximize natural light and create transparency, allowing users to engage with the landscape while also filling the space with warmth. The extensive use of wood, particularly glulam, brings an organic quality to the architecture. This material choice not only contributes to structural integrity but also reinforces the theme of growth and renewal.
The project emphasizes community participation by providing adaptable spaces for gatherings and workshops, allowing families to connect and share experiences. The landscaping blends seamlessly with the architectural design, using native plants that foster a sense of belonging and recognition of the local ecosystem. This emphasis on inclusion reinforces the project’s core mission of support and solidarity among families.
Sustainability and Symbolism in Architectural Design
Sustainability is another critical component of Nature’s Liminal Gateway's design strategy. The project employs passive heating and cooling techniques, along with environmentally responsible materials, to minimize energy consumption. Concrete provides durability, while stone features offer a sense of permanence. These choices align with contemporary architectural practices that prioritize environmental stewardship alongside community needs.
Symbolic elements permeate the design, with archways and transparent surfaces representing the notion of transition. This architectural language reinforces the overall narrative of the project—serving as a gateway for families moving from grief toward acceptance.
For a deeper understanding of Nature’s Liminal Gateway and its innovative architectural ideas, explore the architectural plans, sections, and detailed designs. These resources provide insights into the technical aspects and design decisions that make this project a significant contribution to community architecture.























