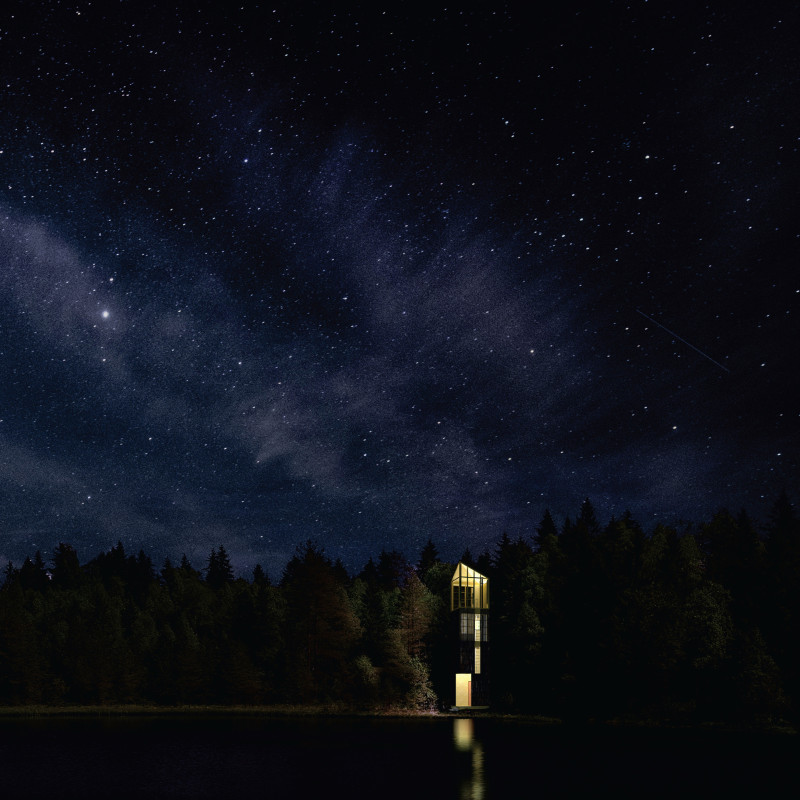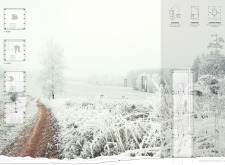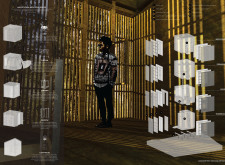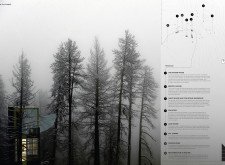5 key facts about this project
The primary function of this architectural design revolves around creating an atmosphere conducive to meditation, creativity, and personal introspection. The spaces have been meticulously designed to accommodate various activities, from quiet reflection to social interaction, allowing for a harmonious coexistence between solitude and community. This duality addresses the diverse needs of its users, presenting an inviting environment that encourages introspection without isolation.
A key feature of the project is its verticality, which enhances the visual experience and draws the eye upward towards the canopy of trees. This not only creates a sense of elevation but also allows for ample natural light to penetrate the interior spaces. Large, elongated windows serve as frames for breathtaking views, blurring the boundaries between inside and outside, and facilitating a constant dialogue with the surrounding forest. This design choice not only enhances the sensory experience but also contributes to the building's energy efficiency by minimizing the need for artificial lighting during the day.
The architectural organization is deliberately layered, allowing for a thoughtful progression through different spaces. Each level serves a distinct purpose, reflecting the idea of ascension in personal exploration. Spaces designated for meditation, living, and creative pursuits are interconnected yet distinctly defined. The design incorporates internal features such as the "Nest," "Curtain," "Lantern," "Window," and "Lighthouse," each contributing to the overall experience by manipulating light, views, and acoustics in unique ways. For example, the "Lantern" acts not only as a source of illumination but also as a spatial focal point that enhances the connection with nature at twilight.
Material selection plays a crucial role in the project’s overall narrative. Wood is the predominant material, used both structurally and aesthetically, bringing warmth and an organic quality that resonates with the natural setting. This choice helps to create a comforting atmosphere while maintaining a sustainable approach. Glass is integrated into the design to provide transparency, allowing occupants to feel connected to their environment, while steel is utilized for structural integrity and contemporary detailing. Plywood is featured in interior finishes that offer both economic and aesthetic advantages, ensuring a cohesive look throughout the space.
The unique design approach employed in this project emphasizes the psychological impact of architecture—how spaces can elicit emotional responses and foster a sense of well-being. By incorporating biophilic design principles, the project encourages engagement with nature, reducing stress and enhancing tranquility. The careful interplay of spaces that invite both social interaction and personal contemplation showcases a balance that is often sought in contemporary architecture.
The architectural design of "Silent Architecture for the Transient Mind" does not simply create a physical structure but cultivates an experience that nurtures the mind and spirit. It stands as a testament to the potential of architecture to inspire meaningful connections between inhabitants and their surroundings. This project invites a deeper exploration of its nuances, including its carefully crafted architectural plans and sections, shedding light on the complexities of each design element. For a more comprehensive understanding of these unique architectural ideas, consider delving into the project presentation to appreciate the full scope of this thoughtful design endeavor.


























