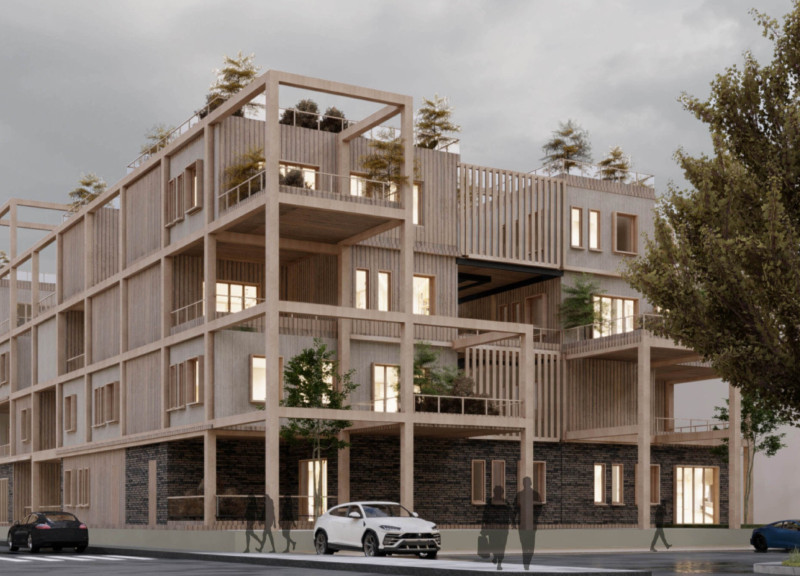5 key facts about this project
At its core, the Elemental project functions as a modular housing development, consisting of four distinct plan typologies designed to accommodate varying lifestyles and family demands. Each unit is organized around a central philosophy of creating versatile spaces that can shift in response to residents’ needs. This design philosophy reflects a growing recognition of the importance of multifunctional living environments, particularly in cities where space is at a premium.
One of the notable aspects of this project is its emphasis on spatial adaptability. The layout has been carefully considered to allow for seamless transitions between living, working, and communal activities. The integration of private gardens with communal outdoor spaces fosters a sense of connection among residents, promoting social interaction in a manner that is consciously designed to uphold the principles of health and well-being, especially in the context of post-pandemic life.
Materiality plays a key role in defining the architectural character of the Elemental project. The design makes extensive use of timber, particularly spruce plywood, which offers an environmentally friendly building solution while enhancing the aesthetic warmth of the interiors. The choice of brick and reinforced concrete for foundational elements provides stability and grounding, ensuring that the structure is durable and functional. Additionally, the incorporation of vapor-permeable membranes contributes to better environmental control, supporting the overall goal of creating healthy living conditions.
The project also highlights unique design approaches that prioritize sustainability. The modular construction system allows for segments to be easily assembled, disassembled, and rearranged, accommodating future housing needs as demographics and lifestyles continue to evolve. This technique not only reduces waste during the construction process but offers a practical solution to urban housing demands. Interstitial spaces, such as shared gardens and landscaped areas, bridge personal and community zones, enriching residents’ experiences by providing pleasant environments for relaxation and recreation.
Furthermore, the Elemental project stands out in its commitment to enhancing biodiversity through landscaping. Green design elements are woven throughout the architectural fabric, promoting ecological balance and encouraging biodiversity within an urban context. These considerations underscore a strong awareness of the interplay between architecture, nature, and human activity.
In summary, the Elemental project in Solomon’s Passage embodies a modern vision of urban architecture that responds to the complexities of contemporary life. By emphasizing flexibility, community, and environmental sustainability, the design offers a model for future residential developments. The thoughtful interplay of space, material, and function invites residents to engage with their surroundings and fosters a supportive neighborhood atmosphere. For those interested in exploring the depths of this project, including a closer look at the architectural plans, sections, and innovative design ideas, an in-depth presentation awaits, inviting further exploration and understanding.


























