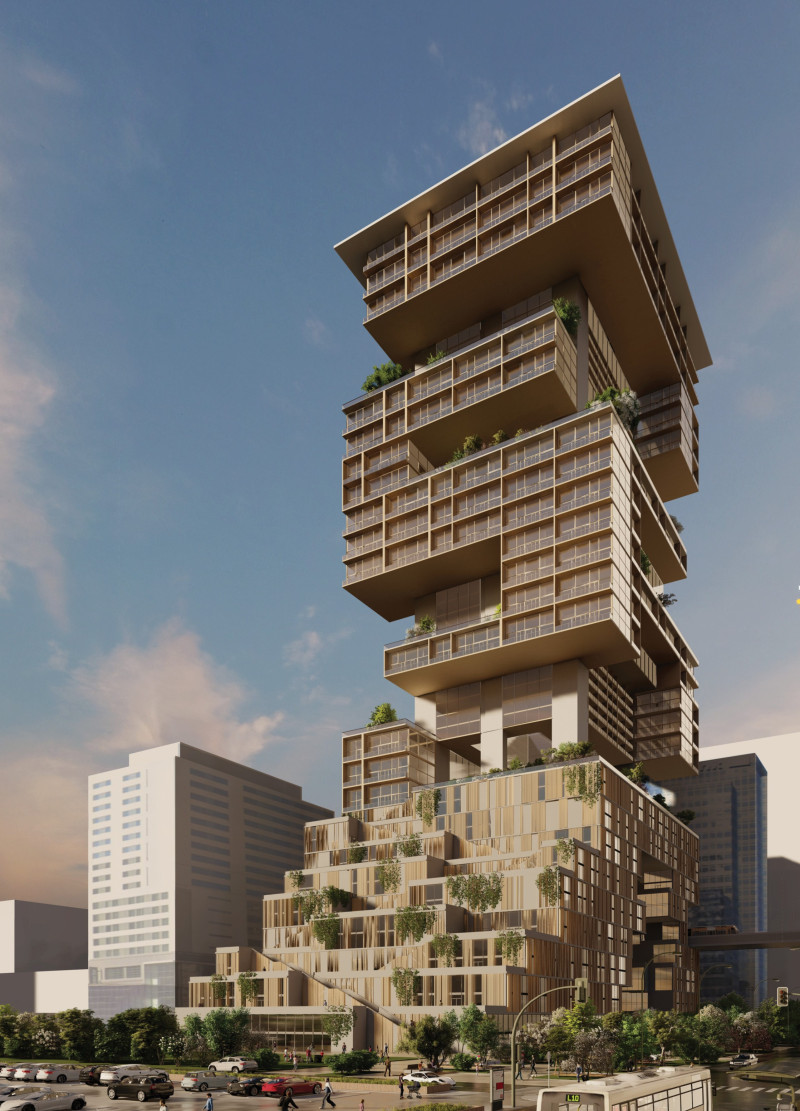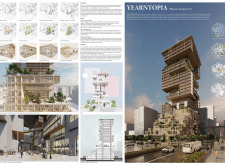5 key facts about this project
The primary objective of Yearntopia is to create a space that not only caters to individual living standards but also promotes community engagement. The architectural design is built around the idea of establishing connections between various functions within the building, thereby enhancing the experience of both residents and visitors. This concept encourages social interaction by integrating shared spaces that invite collaboration and community involvement, offering a fresh take on urban lifestyle dynamics.
The architectural form of Yearntopia is characterized by a cascading design that mirrors natural landscapes. This structural approach adds depth and variety to the overall composition, creating a sense of openness and lightness. The terraced layouts provide both private balconies for residents and communal areas that encourage gathering and interaction. Each residential unit within the project is designed to optimize natural light and views, fostering a harmonious relationship between indoor and outdoor environments.
Materiality plays a significant role in the project’s architecture. Yearntopia employs a celebration of materials that are not only functional but also environmentally conscious. Reinforced concrete serves as the backbone of the structure, ensuring durability while allowing for diverse design expressions. Expanses of glass facilitate visual connections to the surroundings and enhance daylight penetration, contributing to the building's energy efficiency. Engineered timber is introduced to add warmth and texture, tempering the more robust materials used in the construction. Additionally, green roof systems are integrated into the design, promoting sustainability by enhancing biodiversity and improving the ecological footprint of the building.
One of the most unique design approaches of Yearntopia lies in its integration of green spaces throughout the project. This biophilic design philosophy encourages the incorporation of nature into the urban landscape, allowing residents to experience the benefits of greenery in a traditionally concrete-dominated environment. The strategic placement of landscaping elements enhances the aesthetic of the structure while providing environmental advantages, thus contributing to a healthier living experience.
The interaction between different parts of the building is carefully considered, fostering an atmosphere where residents can engage with their neighbors and the wider community. The central gathering area, often described as a social "valley," is designed to host a variety of events, from markets to cultural performances, thereby actively promoting community bonds. This intentional placement of communal spaces within the architectural framework signifies a commitment to enhancing urban livability.
Yearntopia stands as a testament to the evolving nature of urban architecture, where the focus shifts towards creating inclusive spaces that prioritize social well-being alongside functionality. The design reflects a sensitivity to environmental considerations and the demands of urban life, presenting a comprehensive model for future architectural endeavors.
For those interested in exploring the intricacies of this architectural project, a detailed examination of the architectural plans, sections, and designs will provide deeper insights into Yearntopia's innovative approach. This presentation invites a closer look at how architectural ideas translate into meaningful living environments that foster connection and community in an urban context.























