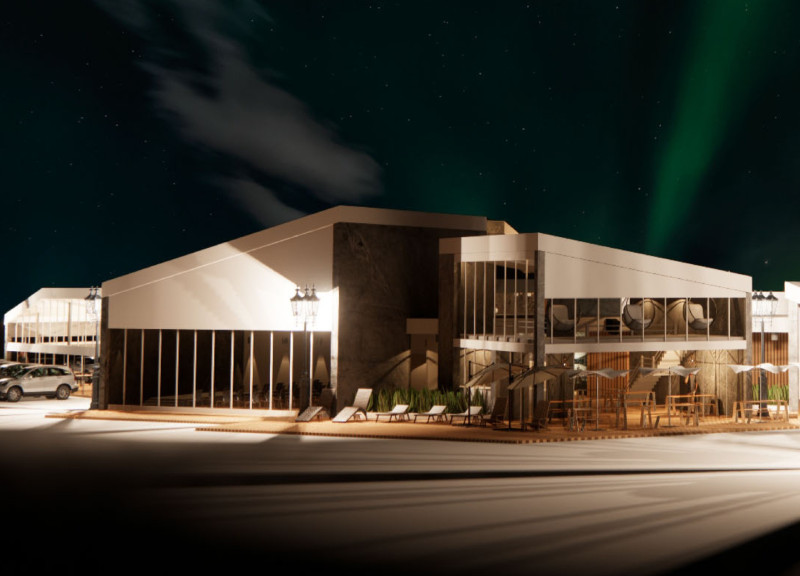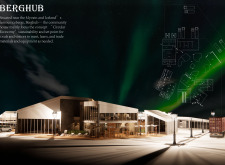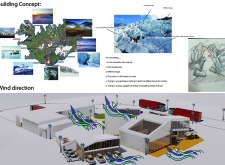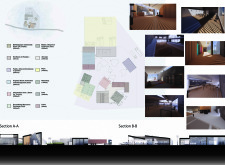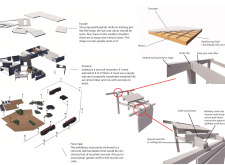5 key facts about this project
In developing the architectural design, the architects drew inspiration from the surrounding glacial features. The building’s form is intentionally non-linear, evoking the irregular shapes of icebergs and adapting to the natural contours of the site. This organic approach not only enhances the aesthetic quality of the structure but also ensures that it harmonizes with its striking environment. The architects have carefully considered the orientation of the building to maximize natural light and airflow, which contributes to energy efficiency and occupant comfort.
A key feature of Berghub is its multifunctional layout, which allows flexibility in how spaces are used. The central community room is designed as the heart of the building, providing an adaptable area for various activities ranging from public meetings to cultural events. Adjacent to this is a series of workshop spaces that facilitate hands-on learning and exploration of sustainability practices, reinforcing the project’s commitment to environmental education. The public greenhouse and garden spaces complement these features, serving both as recreational areas and as practical examples of sustainable agriculture.
The materiality of the project reflects a conscious choice to prioritize sustainability. Concrete is prominently used, providing structural integrity while supporting the building's longevity. The incorporation of sustainably-sourced wood adds warmth to interior spaces and creates a connection to local resources. Large glass windows not only frame picturesque views of the landscape but also invite natural light into the interiors, reducing the need for artificial lighting during the day. These material choices exemplify a balance between durability, environmental considerations, and aesthetic appeal.
The unique design approaches utilized in Berghub underscore an intention to cultivate community well-being while respecting the natural environment. The architects have engaged with the site’s geological features, employing a design that is both innovative and sensitive to its surroundings. The varied rooflines and undulating forms echo the natural topography, creating a visual dialogue with the landscape that enhances the overall experience of the site.
Furthermore, the project emphasizes sustainability as a core principle. By providing spaces that educate the public about environmental best practices, Berghub functions not only as a physical building but also as a platform for dialogue about the importance of ecological stewardship. This aligns with broader architectural trends that prioritize sustainability and community engagement, highlighting how architectural design can serve multiple purposes beyond mere shelter.
As you explore the project further, take the time to examine the architectural plans, sections, and additional design details that demonstrate the careful consideration given to both form and function. The intricate architectural ideas reflected in Berghub illustrate how thoughtful design can enhance a community’s interaction with its environment, make a statement about sustainability, and enrich the social fabric of the area. Delve deeper into the project presentation for a more comprehensive understanding of its architectural vision and the impact it aims to achieve.


